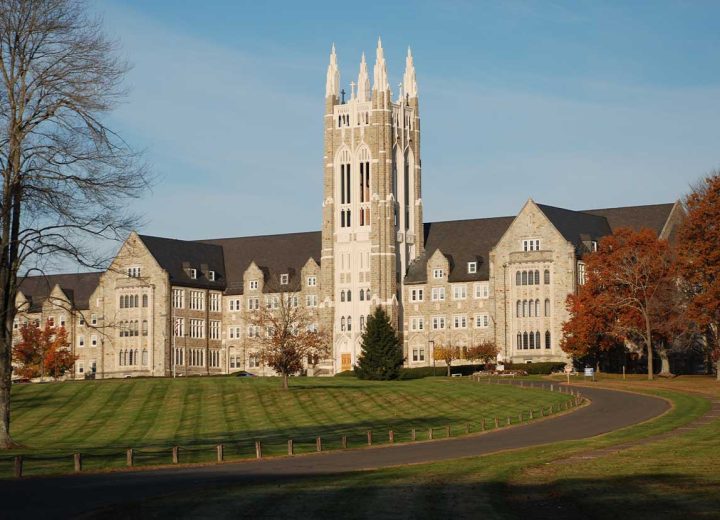Saint Thomas Seminary
Bell Tower Evaluation and Rehabilitation
Combining French and English Collegiate Gothic elements, the three-story, multi-winged edifice of Saint Thomas Seminary was designed by Waterbury architect Louis A. Walsh and completed in 1928. The facade, constructed by W. F. O’Neil, is faced with random ashlar patterned granite with limestone trim, capped with slate roofs. The focal point of the complex is a 180-foot-tall bell tower with limestone tracery and ornamentation.
Despite two prior rehabilitation efforts, cracked mortar joints and deteriorating limestone continued to afflict the bell tower, raising concerns for the Archdiocese of Hartford regarding the appropriateness of earlier repair strategies. To evaluate conditions at the tower, the Archdiocese retained Hoffmann Architects + Engineers.
Close-up inspection proved challenging in itself. Access to the tower for past rehabilitation projects was provided by scaffolding at the tower with supports shored through the slate roof, below. For this investigation, Hoffmann engaged a 150-ton crane. In a series of observational visits coordinated to make efficient use of the crane, the design professionals found that deterioration was attributable to a combination of natural weathering and repair failures, such as insufficient surface preparation and inappropriate coating application.
Hoffmann developed a program of rehabilitation that included mortar joint repointing, repair of cracks and failed patches, removal of cementitious and latex coatings, and roof slab repairs. Prior to the start of construction, the Archdiocese retained Hoffmann Architects + Engineers to conduct a follow-up survey to confirm conditions at the structure, as well as to revalidate the construction documents.
The final scope involved full repointing of granite and limestone mortar joints at all elevations of the bell tower, repointing of brick mortar joints and roof replacement at the belfry, repair and patching of damaged limestone, removal of existing coatings and application of a mineral silicate coating system at limestone repair areas, roof flashing installation, and repair of the roof deck. Hoffmann provided design through construction administration services for the project.
By restoring stability and weather protection to the monumental structure, the ambitious rehabilitation effort will enable the historic structure to provide many more years of reliable service, while improving its resiliency and aesthetics.
