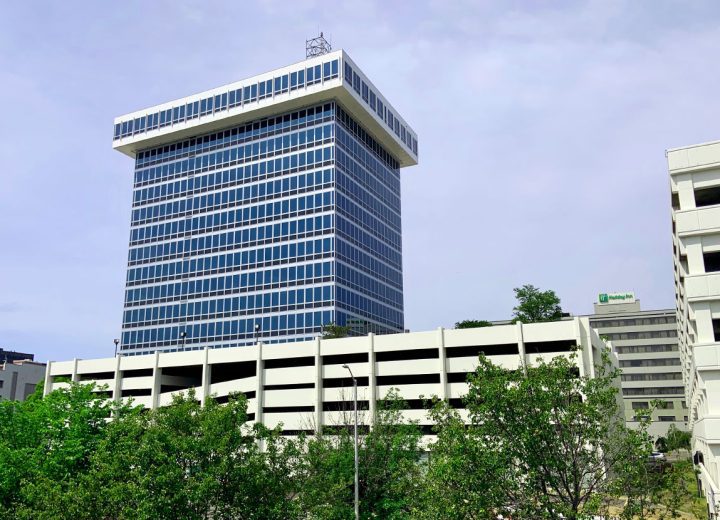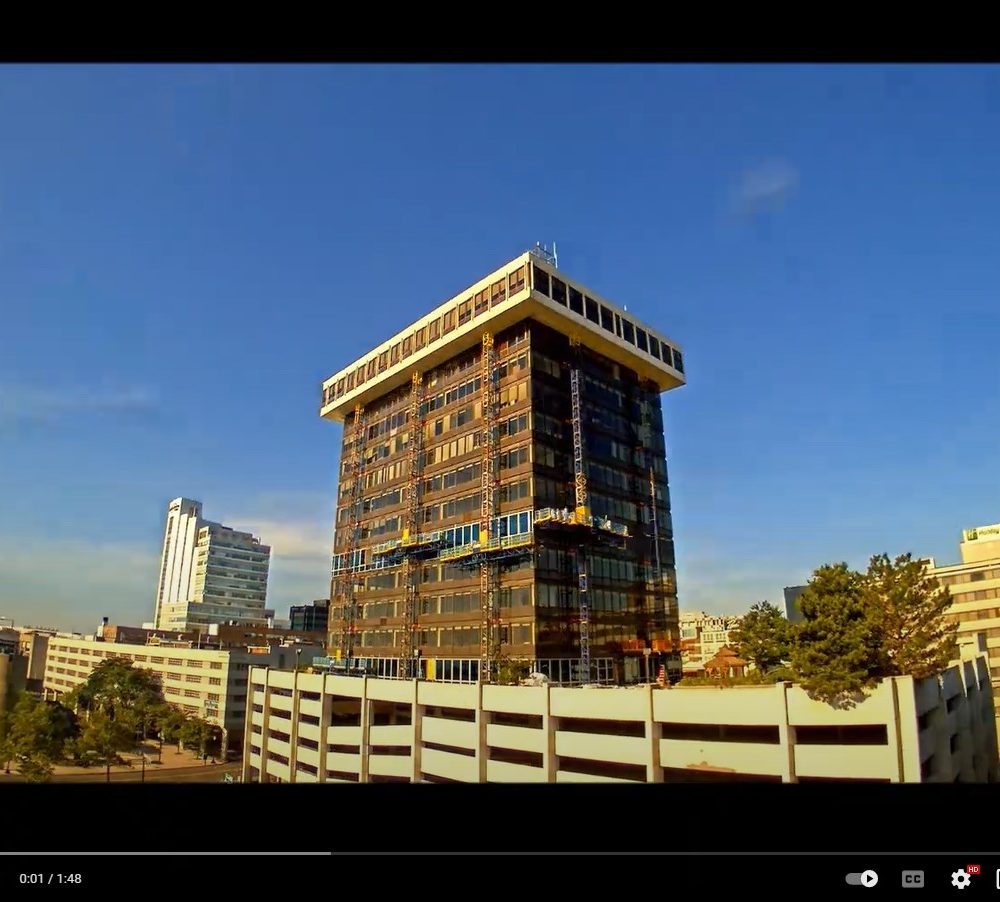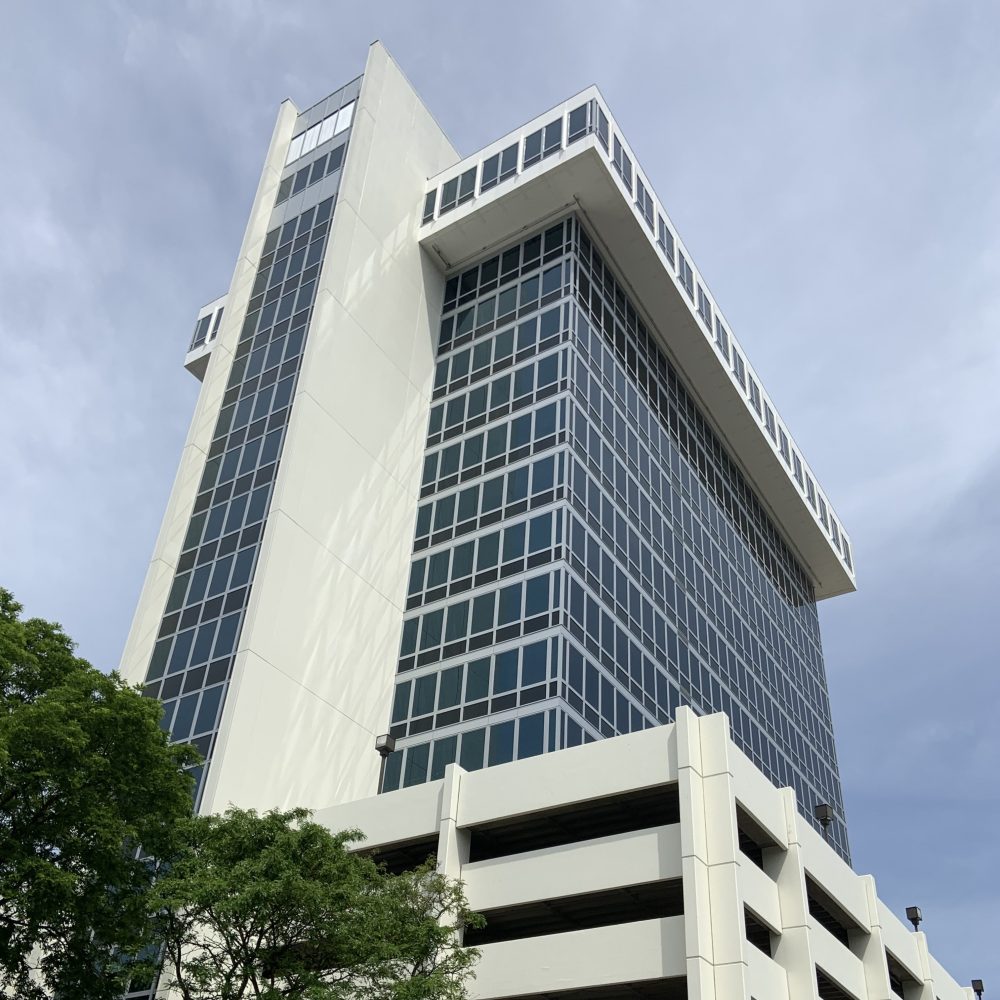Park City Plaza, 10 Middle Street
Facade Investigation and Rehabilitation
Connecticut Building Congress Project Team Award
As motorists traverse the I-95 Connecticut Turnpike across the mouth of the Pequonnock River and into central Bridgeport, Park City Plaza, at 10 Middle Street, is squarely front-and-center, a visual touchpoint in the city’s commercial skyline. Despite this prime location, Trefz Properties had struggled to keep the building at full occupancy. When it was constructed in 1969, the office tower signified the promise of a city newly arisen from its industrial ashes and shifting to the commerce of ideas, with its gleaming glazed curtain walls, integrated parking garage, and late Modernist ethos. Nearly a half-century later, the facade spoke more of a bygone aesthetic and did little to attract commercial tenants. To revitalize the building’s aesthetic, improve energy performance, and create a more comfortable and pleasing indoor environment, Trefz retained Hoffmann Architects + Engineers.
At 18 stories, the original facade consisted of bronze anodized aluminum curtain wall with dark-tinted spandrel glass, intermittent operable windows, and vertical precast panels. Not only did the exterior wall assembly appear dated, it suffered age-related deterioration. Ten years earlier, facade recaulking and recoating of the building’s precast panels acted as a stop-gap measure to protect against leaks and drafts. While the repairs meant water infiltration was not a primary issue, leaks were reported during periods of wind-driven rain.
Recognizing Hoffmann’s building enclosure expertise, Trefz turned to our design professionals to evaluate the existing curtain wall system and recommend options to upgrade the facade. On-site evaluation uncovered evidence of failed window gaskets, deteriorated sealant, and discolored finishes. Hoffmann presented Trefz Properties with multiple schematic design options to achieve their renovation objectives and address recurrent leaks.
Trefz opted to replace the existing vision glass with high-performance blue-tinted reflective glazing and to swap the timeworn spandrel glass covers with new complementary-colored panels. As both a durable solution and energy-efficiency measure, window replacement had the advantage over application of a coating to the existing glazing; coatings have a limited lifespan and cannot rival new windows in energy performance. To withstand the weight of the thicker insulating glazing and meet current building code for wind resistance, Hoffmann recommended installation of new exterior metal trim over the existing vertical mullions. Retaining the original curtain wall framing and retrofitting to receive the upgraded windows provided cost savings and reduced material waste, while taking full advantage of the benefits of state-of-the-art glazing. The comprehensive renovation project also included stabilization of the soffit at the top level of the building, as well as repair and coating of precast concrete surfaces of the building enclosure and attached garage.
Working in collaboration with Babbidge Construction Company and Stanley Wiesen, Inc., Hoffmann then produced construction documents and a project budget. To confirm the suitability of the proposed design, our architects and engineers facilitated installation of an in-place mock-up of the new curtain wall assembly. For the award-winning project team, Babbidge Construction Company served as the Construction Manager and Hoffmann Architects + Engineers as Architect of Record.
Hoffmann worked closely with Trefz Properties to select the rehabilitation approach that would be sensitive to the activities of the occupied commercial building and achieve key project goals: revitalize the exterior aesthetic, stop recurrent water intrusion, and reduce energy usage. Now, as travelers approach the southwardly bend in the Turnpike heading into the center of Bridgeport, they are treated to a sleek, contemporary edifice, reflecting the sunlight in pleasant shades of blue.


