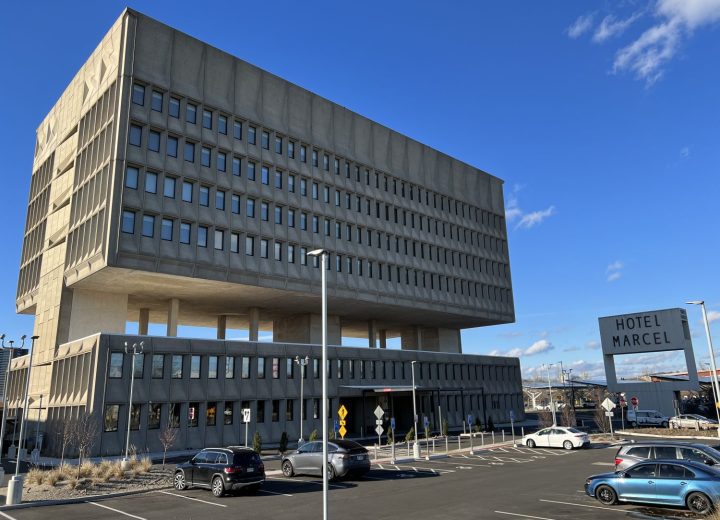Hotel Marcel
Building Enclosure Consulting Services
Built in 1969, the recognizable Brutalist structure at 500 Sargent Drive is better known in the New Haven area as the “Pirelli Building.” Designed by Modernist architect and furniture designer, Marcel Breuer, now its namesake, the building was originally constructed to serve as headquarters for the Armstrong Rubber Company. The rectilinear structure is distinguished by a void between its base and upper section, purportedly intended to dampen noise from Armstrong’s ground-level R&D facilities in the offices above.
Pirelli Tires occupied the building in 1988 and stayed for only a short while. Thereafter, the precast concrete panel structure sat vacant, with windows boarded, for decades until it was purchased and used as a billboard and storage facility for an adjacent furniture retailer. To preserve this historic example of Brutalist architecture and to protect it from potentially being demolished, the building was successfully placed on the State Register of Historic Places in 2000.
Bruce Becker, FAIA, president of Becker + Becker Associates, purchased the iconic building in 2020 to repurpose it as an upscale hotel and conference center, with the goal of being one of the first hotels in the United States to meet net-zero energy standards. Before the renovation project was even underway, it made headlines, both for its ambitious scope and for the excitement of seeing Breuer’s masterpiece finally shed the decade-long humiliation of serving as a billboard.
Hoffmann Architects + Engineers was retained by Becker + Becker to assess the building enclosure, review contract bid documents, and design a new roofing assembly for the lower and upper roofs, as well as new waterproofing assemblies for the entrance canopy and ninth floor court yards, light wells, and mechanical lofts. Hoffmann also designed paving systems for the courtyards and the upper roof terrace.
Given the site’s waterfront location and proximity to Long Island Sound, the primary challenge in designing the new roofing assembly was identifying a roofing manufacturer with documented testing data capable of sustaining high winds and resulting roof wind up-lift pressures. Additionally, the selected roofing assembly required durability and compatibility with the overburden of paving systems and an extensive solar panel array. Hoffmann’s design professionals recommended system details to maintain the integrity of the roofing assembly to support Hotel Marcel’s ambitious energy efficiency performance objectives.
