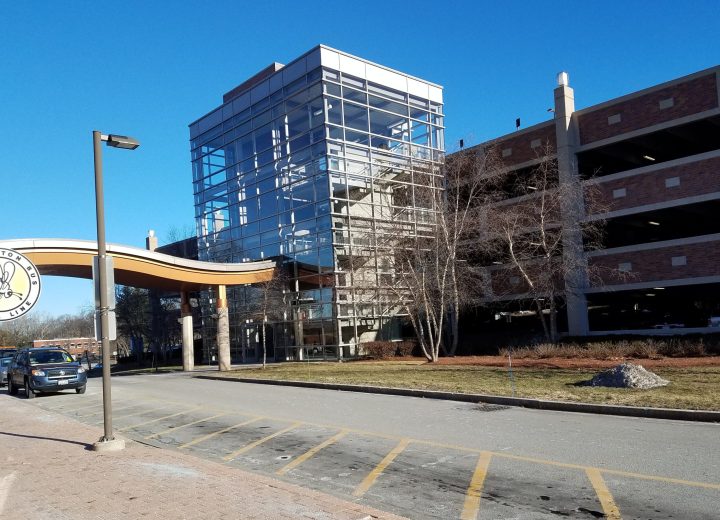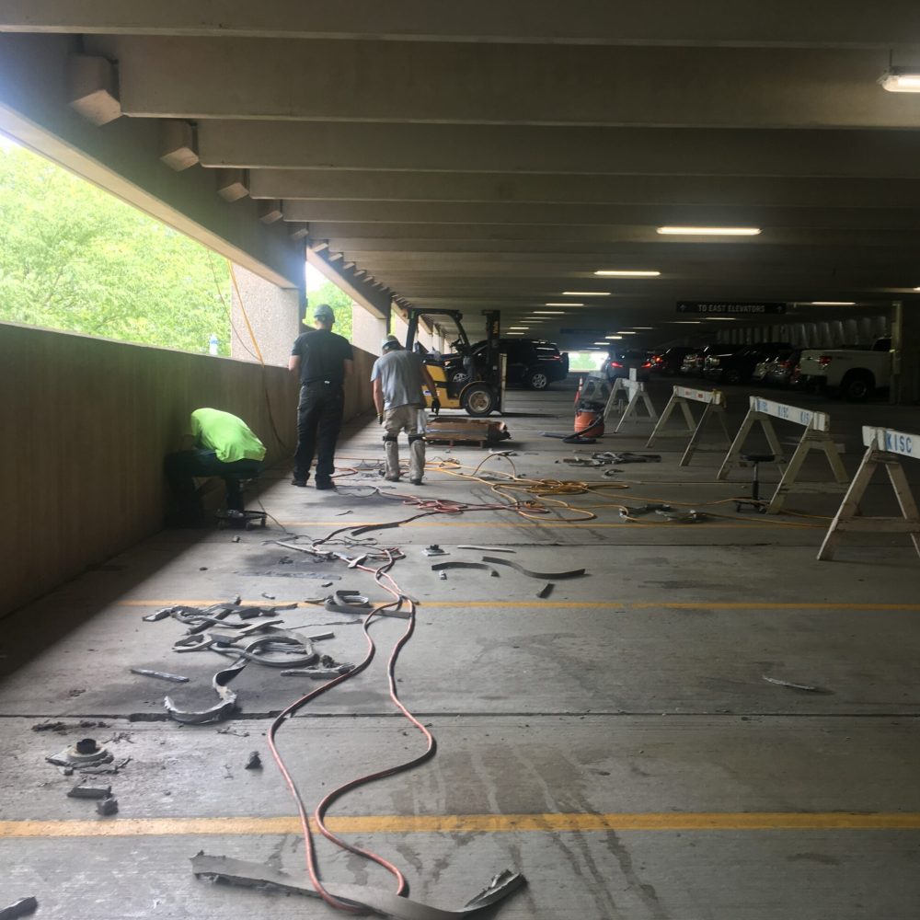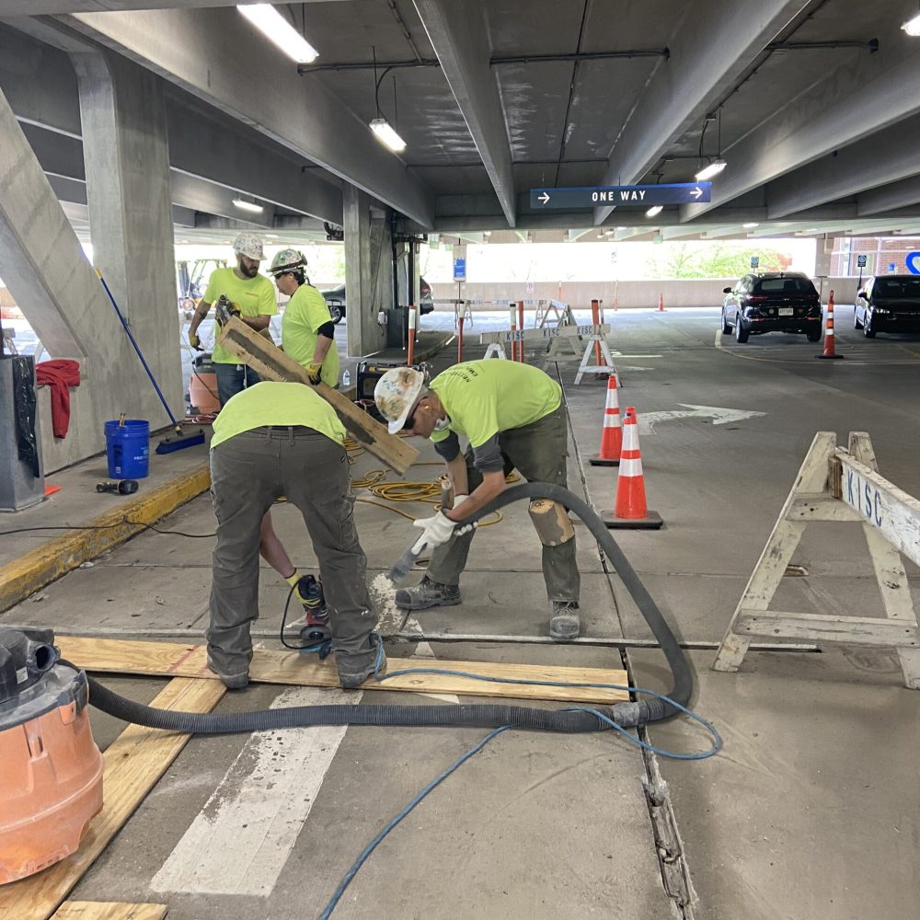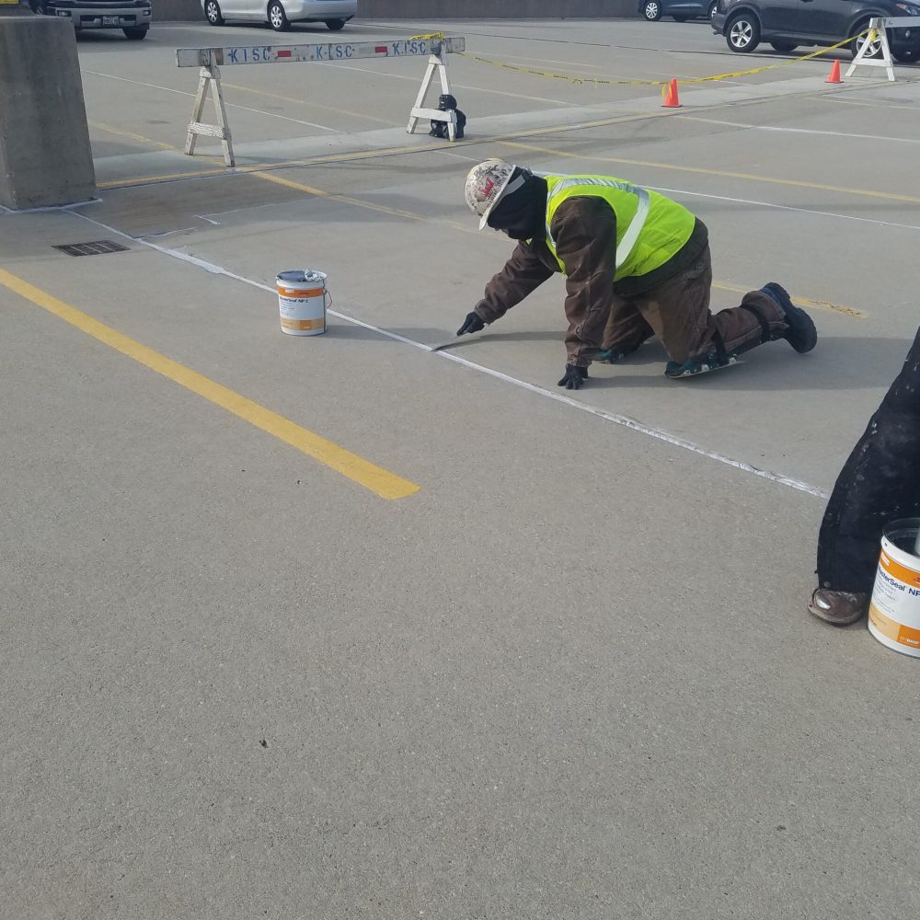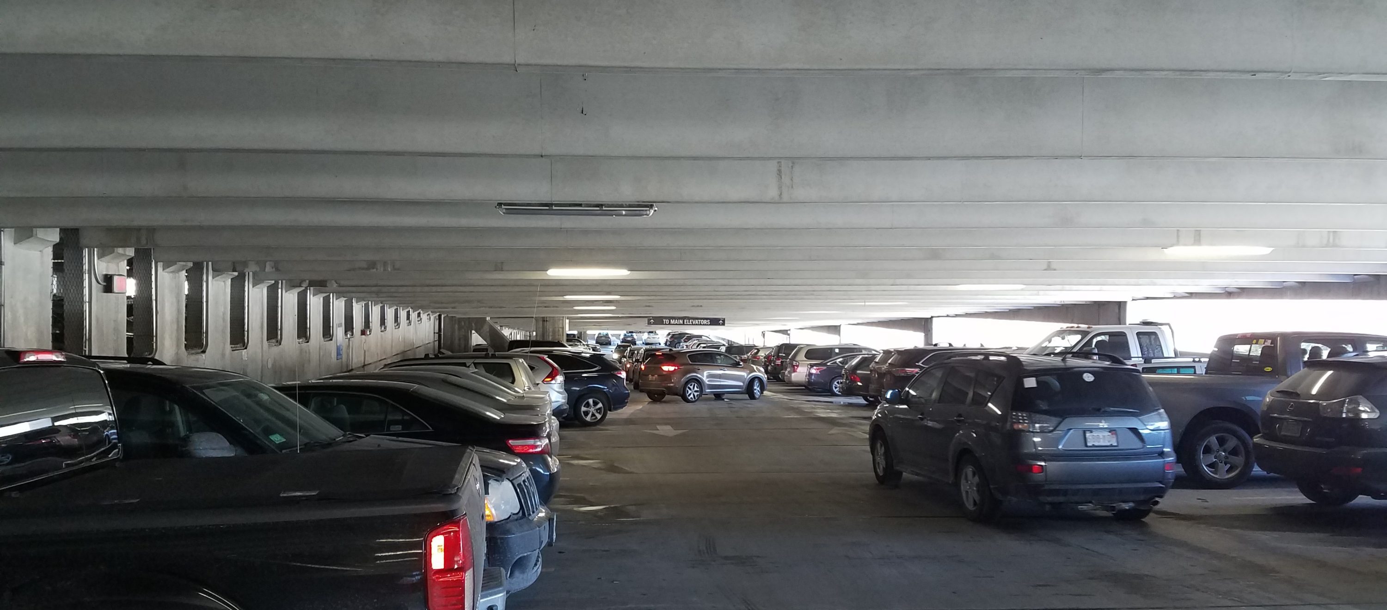Lahey Hospital & Medical Center
Lahey Hospital & Medical Center, named for its founder, renowned combat surgeon Frank H. Lahey, MD, originally opened its doors in Boston in 1923 as the Lahey Clinic. In 1980, the teaching hospital moved to Burlington, Massachusetts, and the facility is now part of Beth Israel Lahey Health, which oversees a large group of academic medical centers, community hospitals, specialty practices, and primary and home care practitioners throughout the state.
To accommodate the 3,000 patients served daily by Lahey Hospital, as well as the care teams and support staff for the more than 50 medical and surgical specialties, a 100,000 square-foot garage provides parking for approximately 1,200 vehicles. Constructed in 2005, the four-story, precast concrete structure began to show signs of age, notably water infiltration and related deterioration. Lahey turned to Hoffmann Architects + Engineers to determine the causes of distress and recommend corrective action.
Hoffmann’s design professionals conducted a comprehensive assessment, documenting existing conditions and overseeing diagnostic testing. Prestressed double-tee beams, supported by columns, girders, and spandrel beams, comprise the parking decks, with adjacent double-tees joined through a series of welded connections to create a monolithic slab. Hoffmann’s investigation found that near-universal failure of the sealant joints at these connections was allowing moisture to penetrate through the parking decks to each successive level below, leading to widespread leaks.
In addition, expansion joint failure, cracks, exposed reinforcing steel, and impact damage were further compromising the integrity of the parking facility. Hoffmann’s investigation included petrographic laboratory evaluation and air void analysis of concrete core samples to determine concrete composition and condition, as well as chloride ion testing of dust samples.
