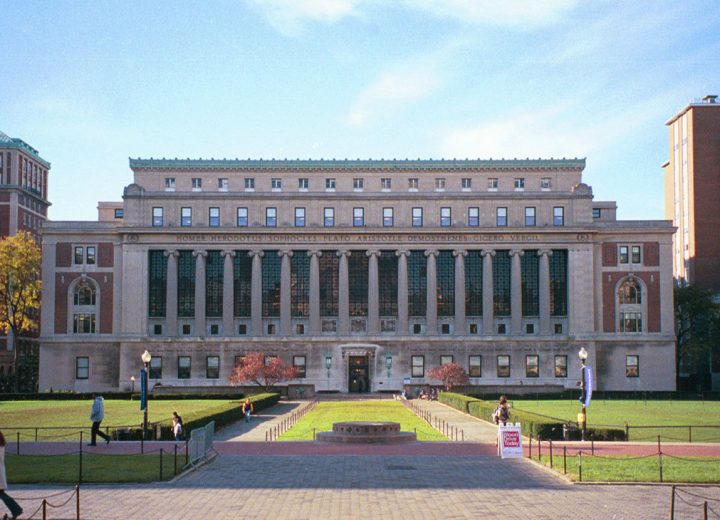Columbia University Butler Library
Facade Renovation and Plaza Design
The iconic Butler Library anchors the south end of Columbia University’s Morningside Campus Mall. Built in 1934, the ten-story landmark has a facade of brick in a distinctive Flemish bond pattern, with limestone panels, cornices, and bands. A three-story limestone colonnade, a copper cheneau, copper lanterns, and cast iron marquees adorn the plaza-facing facade.
Columbia elected to undertake a multi-year, phased renovation of the library. Shepley Bulfinch Richardson and Abbott, architects of record for the project, selected Hoffmann Architects + Engineers to act as plaza and facade specialists on the project team.
Pursuant to New York City Local Law 11 of 1998 (Facade Inspection Safety Program), an exterior wall inspection and repair ordinance, Hoffmann conducted a facade evaluation, both to document conditions requiring repair as well as to identify opportunities for improved aesthetic and functional integrity. Our design professionals provided cost estimates and scheduling guidelines for all necessary and recommended facade repairs.
Subsequently, the firm was retained to conduct a water infiltration investigation at the entry plaza. The library’s 3,600 square foot north plaza exhibited widespread upheaval and differential settlement of granite slabs due to extensive water infiltration and freeze/thaw cycling. The leaking plaza had also caused damage to an underlying subterranean vault.
Hoffmann developed a program of facade and plaza rehabilitation that included complete plaza reconstruction; repair, repointing, and cleaning of facade masonry surfaces; replication of missing ornamental stone pieces; restoration of copper lanterns; and restoration of cast iron marquees. Although the university decided to postpone the renovation of the plaza, our architects and engineers provided construction administration services to see the facade renovation effort to a successful completion.
