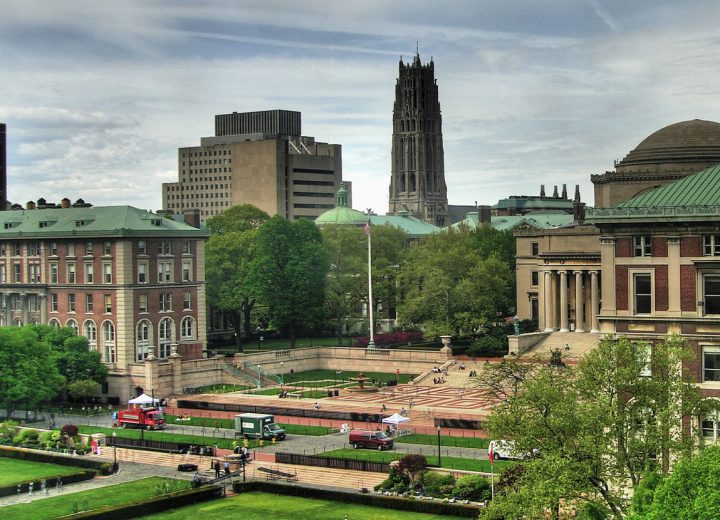Columbia University Morningside Campus
Building Enclosure Master Plan
Ranging from landmarked McKim, Mead & White designs to modern glass curtain wall construction, the more than 60 buildings of Columbia University’s Morningside Campus house dormitories, research facilities, libraries, classrooms, dining halls, and faculty residences. When the university undertook coordinated campus-wide rehabilitation and maintenance planning, they retained Hoffmann Architects + Engineers to direct and implement the project.
Campus facilities are host to myriad activities, ranging from academic to cultural to residential. Hoffmann’s minimally invasive investigation and field-testing program protected the privacy and preferences of building occupants.
Individual building surveys detailed exterior conditions and recommended remedial action, with construction cost estimates, for observed deterioration or failures in facades, roofs, and related components. For buildings subject to New York City Local Law 11 of 1998 (Facade Inspection Safety Program), a facade inspection and repair ordinance, appropriate documentation was submitted to the Department of Buildings as part of the evaluation process.
