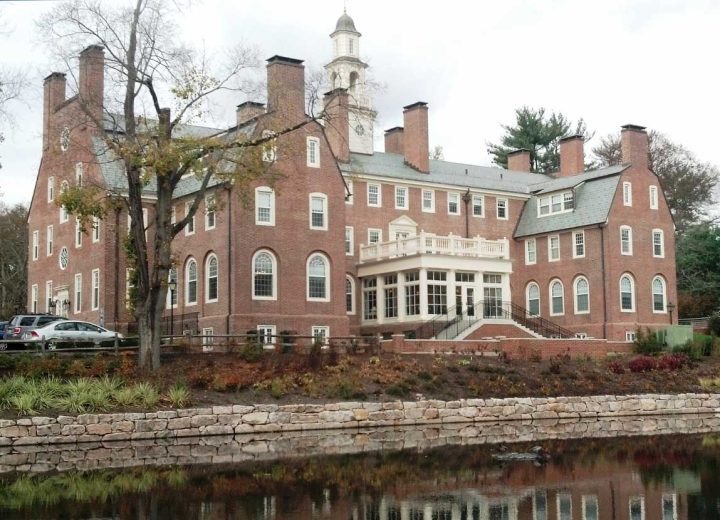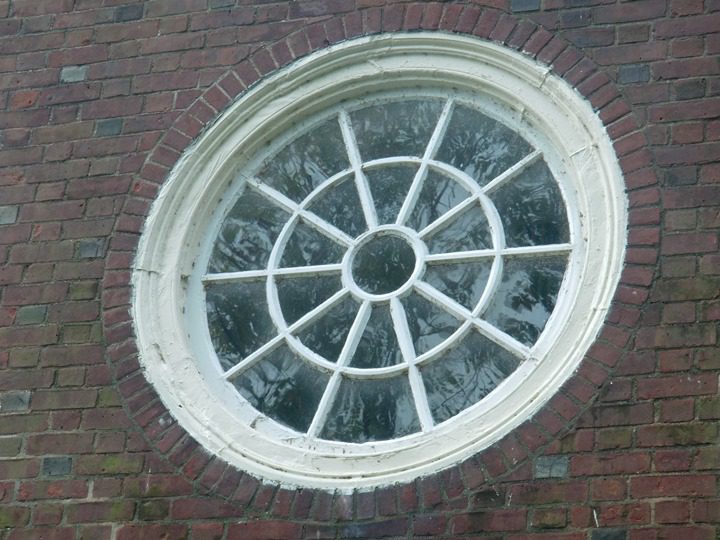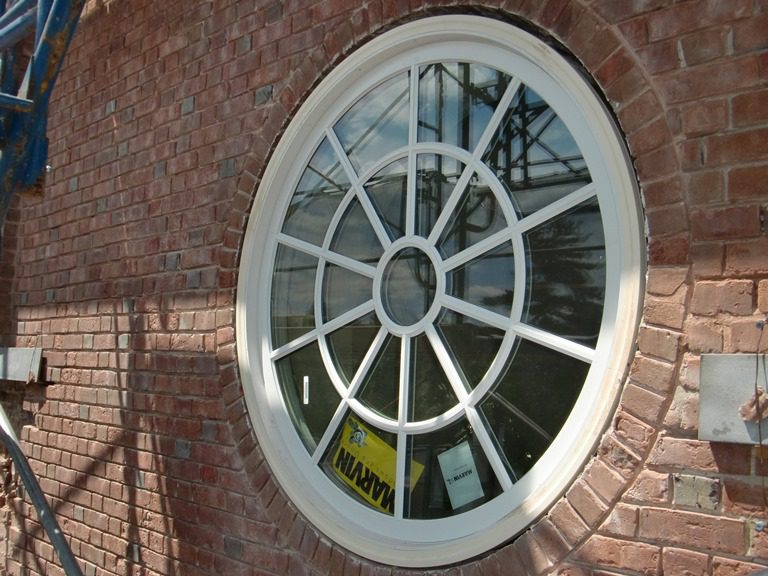Choate Rosemary Hall Archbold Building
Structural Investigation and Exterior Upgrades
When constructed in 1928, the Archbold building, designed by Boston architect Ralph Adams Cram, was the largest school infirmary in the country. Named for Anne Saunderson Archbold in recognition of the care her son received during a long illness, the Archbold building has evolved through several roles over its long history. After serving as an infirmary for 45 years, Archbold was converted to a girls’ dormitory in the 1970s when Choate became a co-ed institution. In 1998, the three-story building was renovated to incorporate the headmaster’s office and admissions, with dormitory housing on the upper floors.
To maintain and restore the historic building, Choate Rosemary Hall retained Hoffmann Architects + Engineers to develop and administer a program of exterior upgrades. Brick masonry cleaning, repointing, sealant replacement, and repair, along with replacement of cracked and spalled brick, restored the integrity of the aging facade, while replacement of the unique circular windows, hollow metal doors, and basement windows improved performance and aesthetics. At the garden portico, Hoffmann designed and oversaw replacement of patio pavers, iron railings, and brick garden walls, as well as reconstruction of the curved staircase at the main entrance. New LED light fixtures sympathetic to the building’s architectural style improved visibility and safety, while reducing energy consumption.


