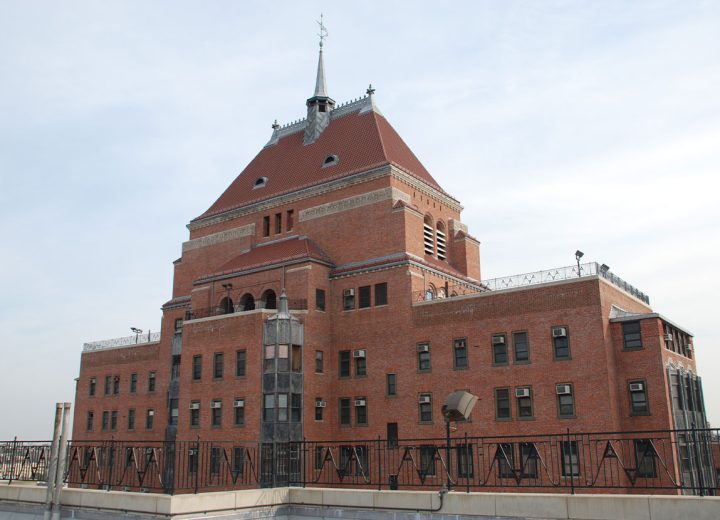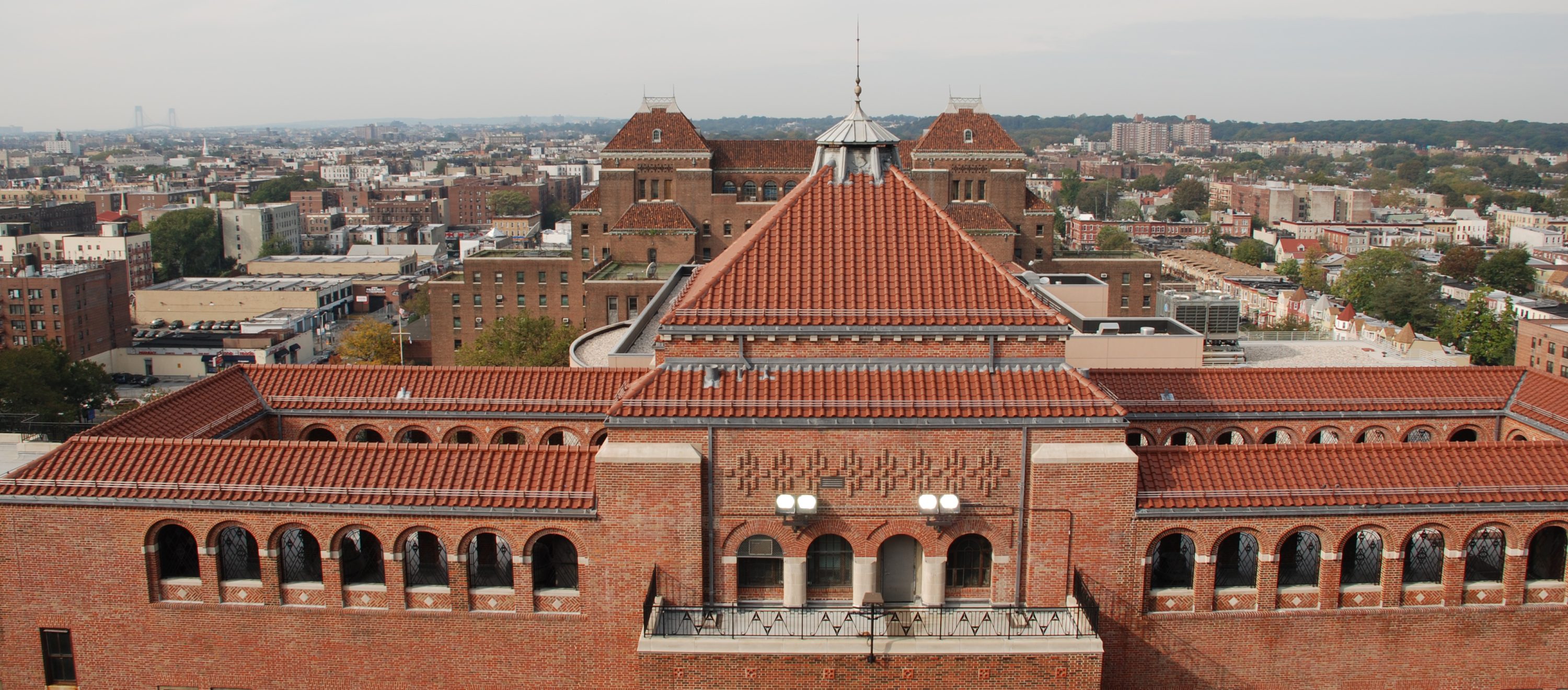Kings County Hospital Center
Historic Facade and Roof Rehabilitation
Kings County Hospital Center was founded more than 175 years ago, forty years before construction of the Brooklyn Bridge. Committed to providing state-of-the-art patient care, New York City Health and Hospitals Corporation undertook an extensive rebuilding and modernization effort scheduled in five phases over twelve years. Beginning with facade evaluations pursuant to New York City exterior wall inspection and repair ordinances, Local Law 10 of 1980 and Local Law 11 of 1998 (Facade Inspection Safety Program), Hoffmann Architects + Engineers acted as building enclosure consultant throughout the entirety of this ambitious project.
Hall Partnership Architects, LLP, charged with design of the new and renovated facilities, retained Hoffmann Architects + Engineers to provide investigation, document preparation, and contract administration services for exterior rehabilitation of the Center’s historic main buildings. Brick exterior walls with decorative limestone elements rise twelve stories to meet intricate steep terra cotta roofs crowned with lead cupolas and spires. At the central facades, lead relief panels and surrounds ornament expansive bay windows.
To resolve deterioration conditions and achieve facade ordinance compliance, Hoffmann designed masonry and lead panel repairs, along with a facade cleaning program and full replacement of the worn tile roofing. By restoring building enclosure integrity, the restoration honors the architectural heritage of the building, while housing a state-of-the-art medical facility within the historic structure.

