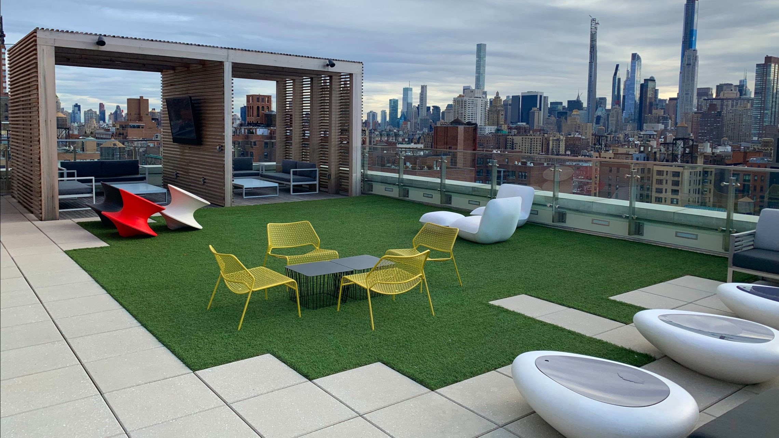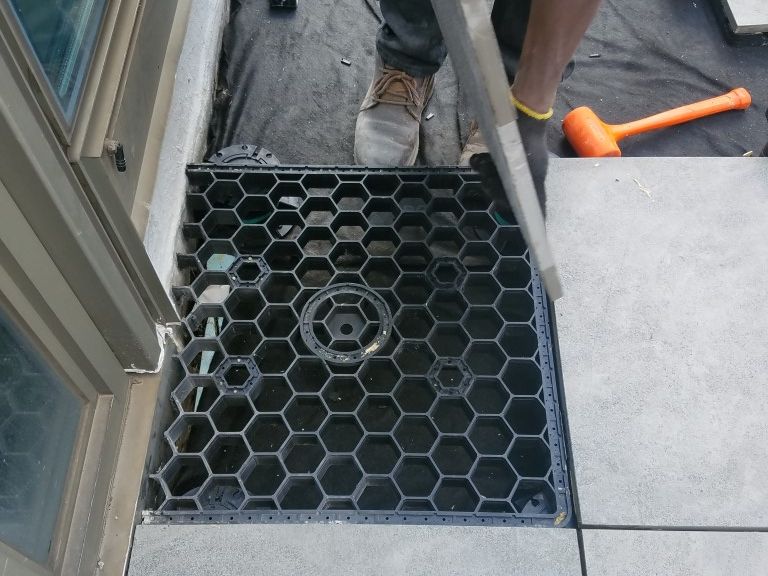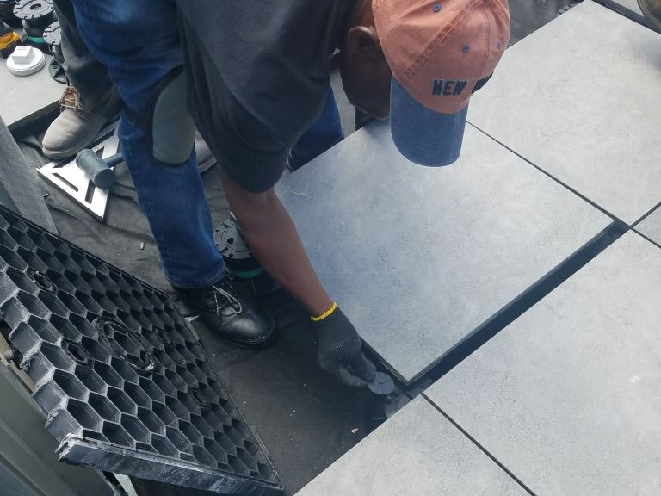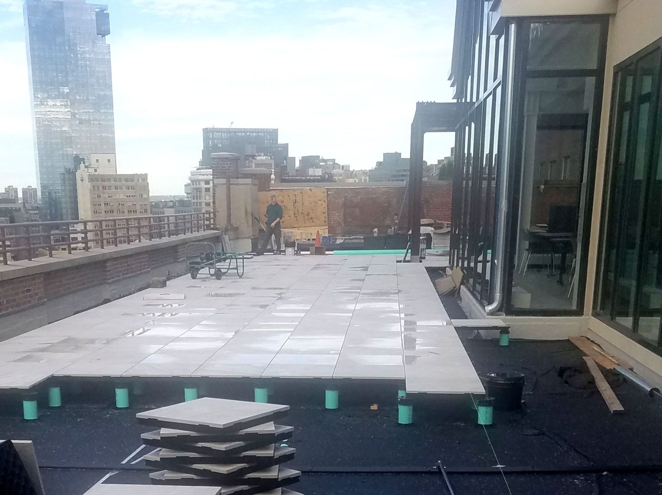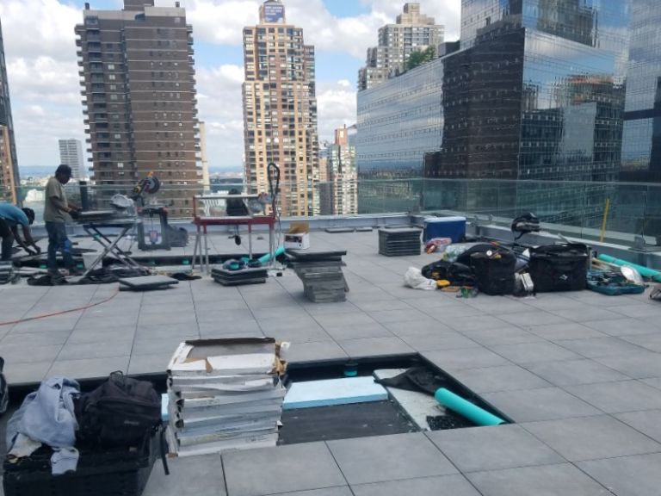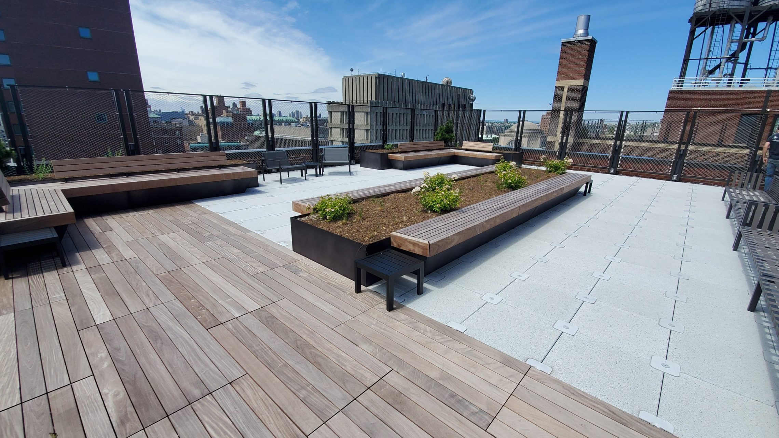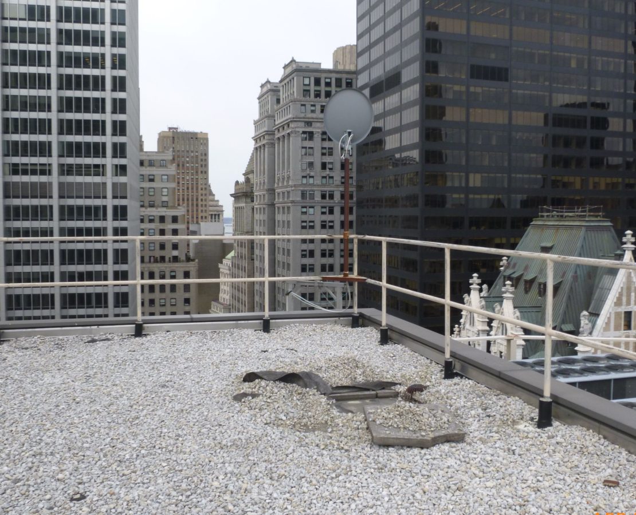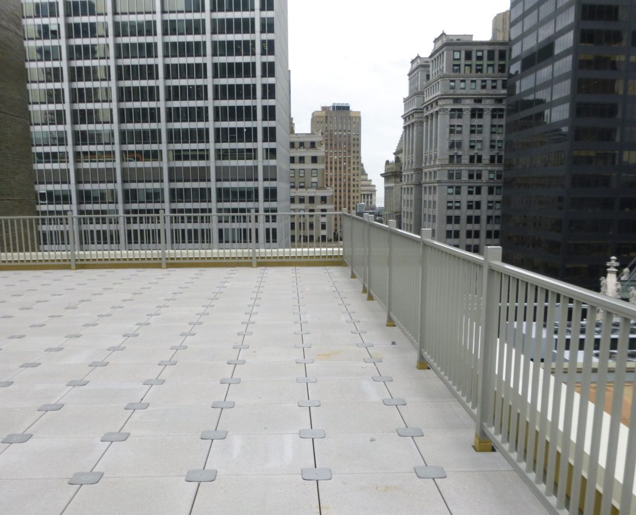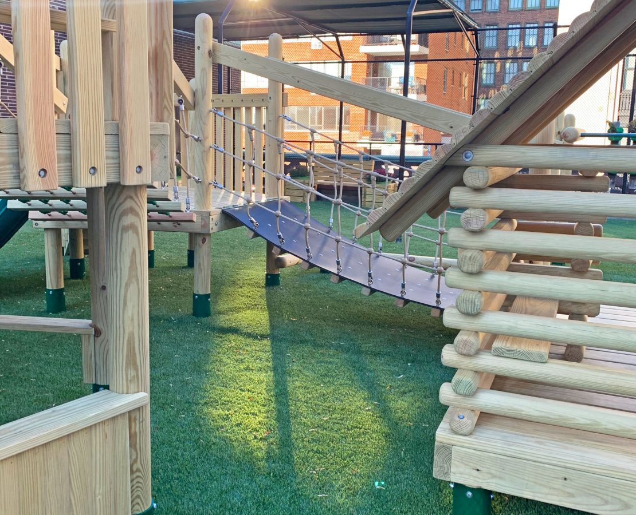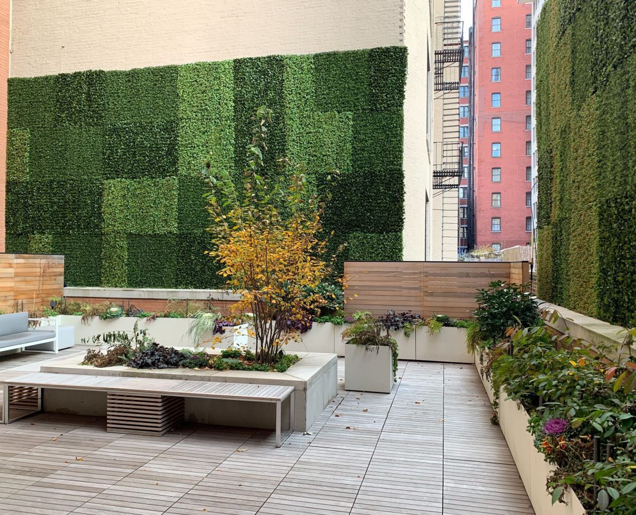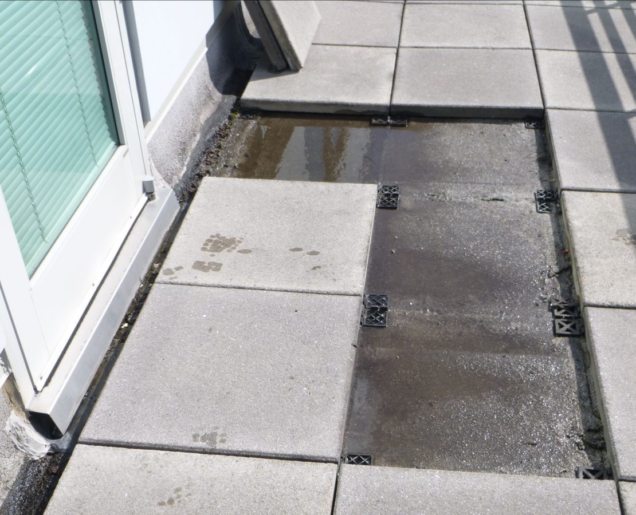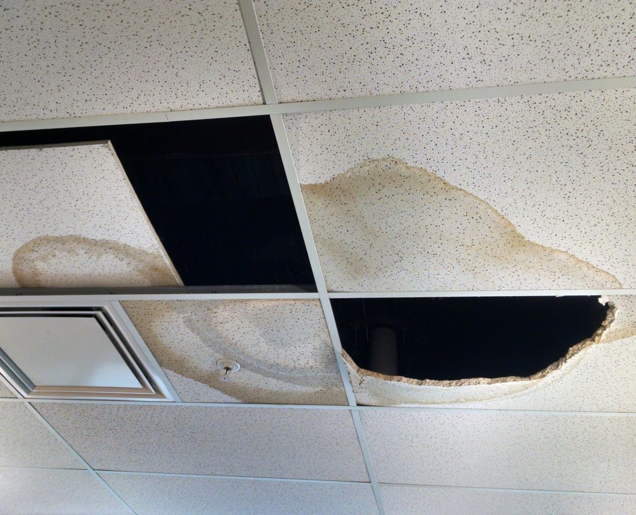Green Elements
Greens roofs have become popular and more mainstream recently due to a more environmentally conscious public, as well as financial incentives and, in some cities like New York, government mandates (as part of the 2019 NYC Climate Mobilization Act). Green roofs provide for better stormwater management, improved air quality, and a reduction in the urban heat island effect, not to mention a popular amenity for building occupants.
However, green roofs have some stigma in the construction and building management industry, mainly related to the perceived intensive upkeep, the tendency of plantings to wither and die off, and the initial startup costs. With a clear-eyed view of the available options and a diligent – although not necessarily laborious or expensive – routine maintenance program, an appropriately designed and correctly installed vegetative roof need not be as costly or as demanding as it might seem.
Intensive green roofs are the larger and more expensive green roof option, with a typical planting depth of greater than 8 inches. These roofs can support large plants in a wide variety of species, and they allow for highly designed and complex landscaping. While attractive, intensive roof plantings do often demand irrigation, weed control, pruning, fertilizer, and other regular upkeep to maintain their appearance, and such long-term maintenance should be considered before electing to include an intensive green roof area as part of an outdoor amenity space.
Extensive green roofs, on the other hand, have growing media that is less than 8 inches deep, are relatively lightweight, and have little need for maintenance and watering. These systems can only support small, low-growing plant species, such as succulents and sedum. Upkeep for extensive green roofs is minimal, but it’s not zero; the misconception that these assemblies are “set it and forget it” is largely responsible for the unsightly brown patches of desiccated plants that have given vegetative roofs some bad press.
Modular plant trays are extensive green roof systems that offer an easier installation process. The trays allow the options of either pre-grown media, arriving on site with already planted species, or planted-in-place, where empty trays are installed on site before being filled with growing media and plants. The self-contained media also eliminates the need for root barriers and filter fabric, which are essential in traditional green roof systems.
One benefit of the modular system is its seamless integration with any of the paver assemblies discussed above. The modular trays can be installed using the same pedestal system as the roofing pavers, allowing concrete, porcelain, or wood tiles to be installed directly adjacent to the plant media. Using two systems in tandem eliminates the concern for foot traffic and allows a fully accessible amenity space where tenants can enjoy the value of a green roof without compromising the durability of the growing media.
Due to the sensitive nature of the plantings, as well as structural considerations, green roofs typically cannot support the foot traffic of public access and therefore are generally restricted spaces. Modular systems address this issue by building in walkway pavers alongside plant trays, but traditional extensive and intensive roof assemblies must also incorporate dedicated pedestrian spaces and provide clear boundaries to prevent people from compromising the roof assembly by venturing into planted areas.
Furniture
Any of the paver materials used in conjunction with a pedestal system have a secondary benefit for occupiable outdoor space: the provision of a level and resilient surface upon which to place outdoor seating, tables, lighting, and other fixtures. Pedestal systems allow for a sloped roof to facilitate water drainage underneath the pavers, while maintaining a level finished surface. In a traditional roof assembly that does not have a paving system, either the slope of the deck itself or the slope of tapered insulation causes the finished roof level to be uneven, creating complications with the installation of fixtures and finishes. For pedestrians, a sloped surface can be a fall hazard, and it can make navigating the roof difficult or impossible for those with impaired mobility.
A further benefit of paving systems is that they create a barrier between the rooftop furniture and the roof membrane, which, when left exposed, can be vulnerable to scratches and tears that can compromise the integrity of the waterproofing.
Small Space, Big Benefits
Even a modestly sized roof terrace can yield dividends when converted to an inviting tenant space. With demand for outdoor recreational areas growing, urban building owners would do well to maximize available space by converting untapped rooftops into building amenities. Add to that the growing impetus toward responsible design that minimizes climate impact, and the benefits of combining public open-air spaces with vegetated assemblies is clear. With appropriate consideration of structural capacity, occupant safety, roof maintenance and lifespan, accessibility, and aesthetics, an ordinary roof area can become an attractive and desirable asset.
