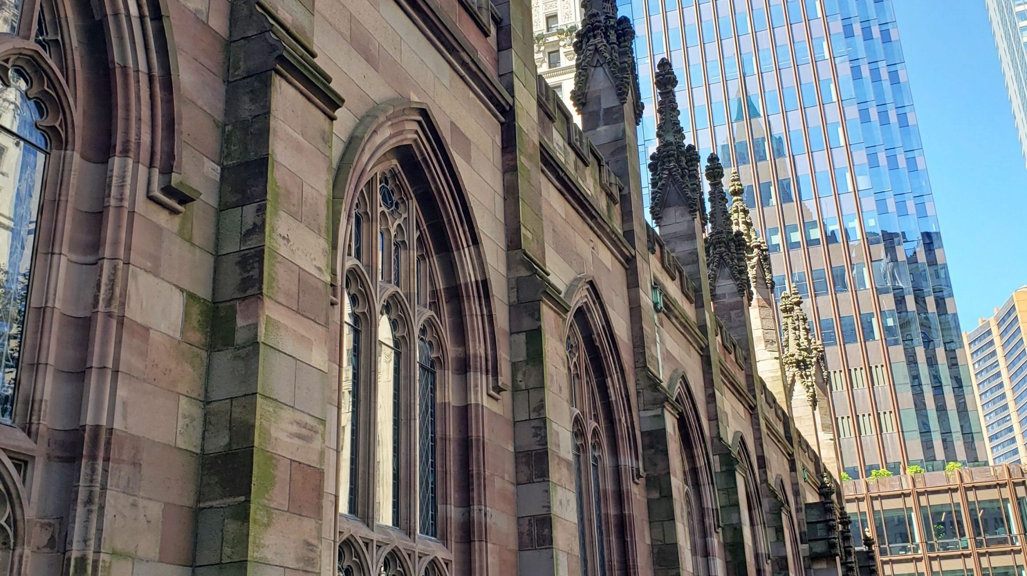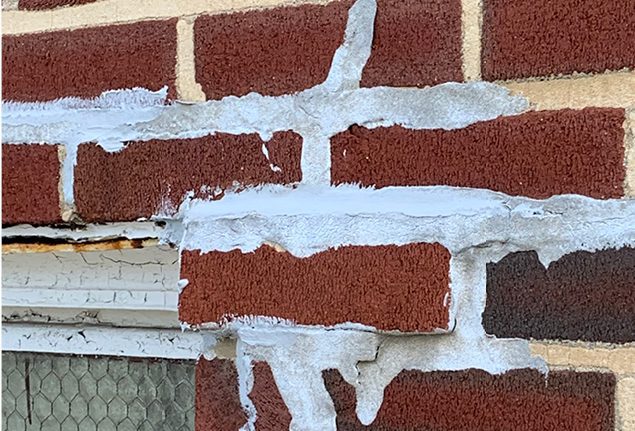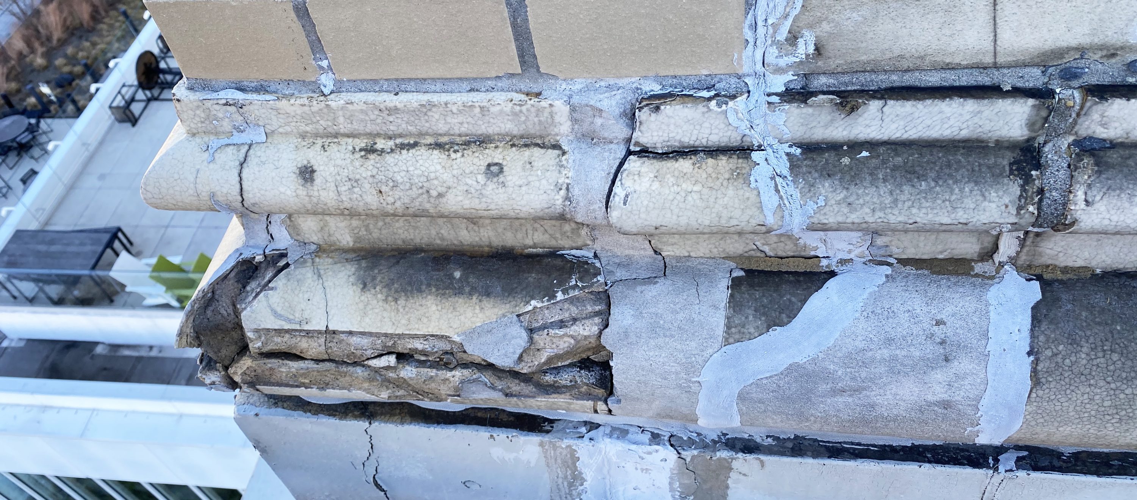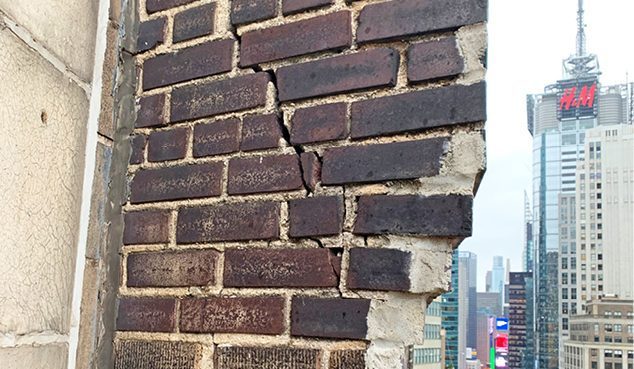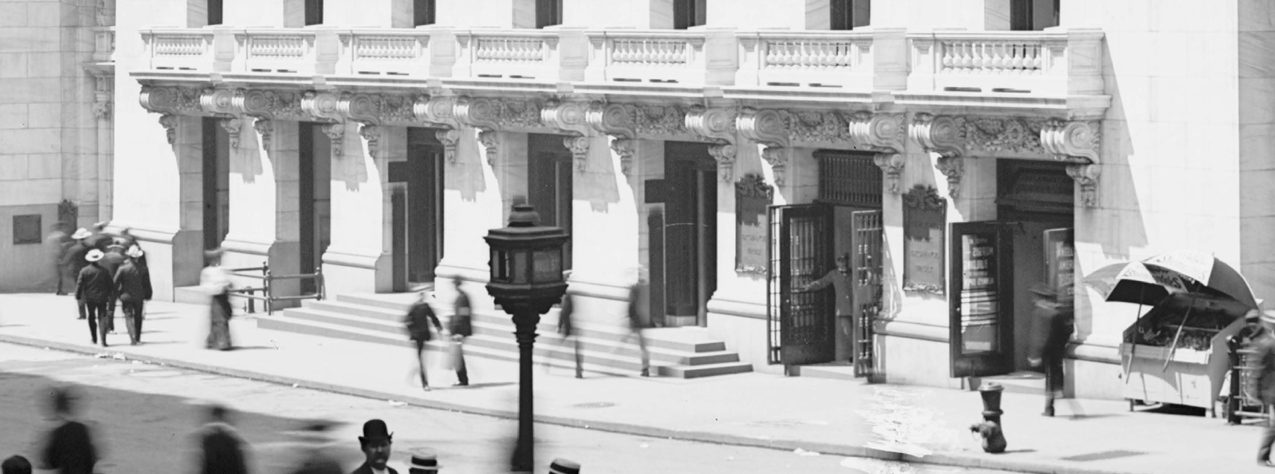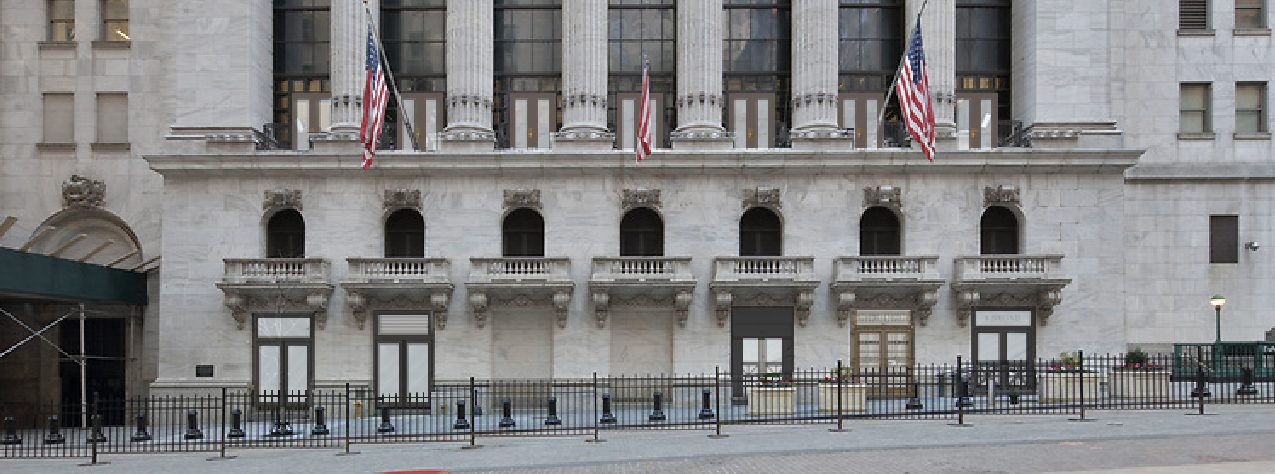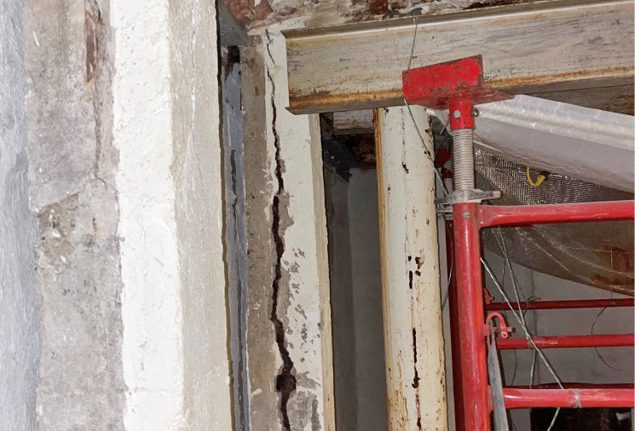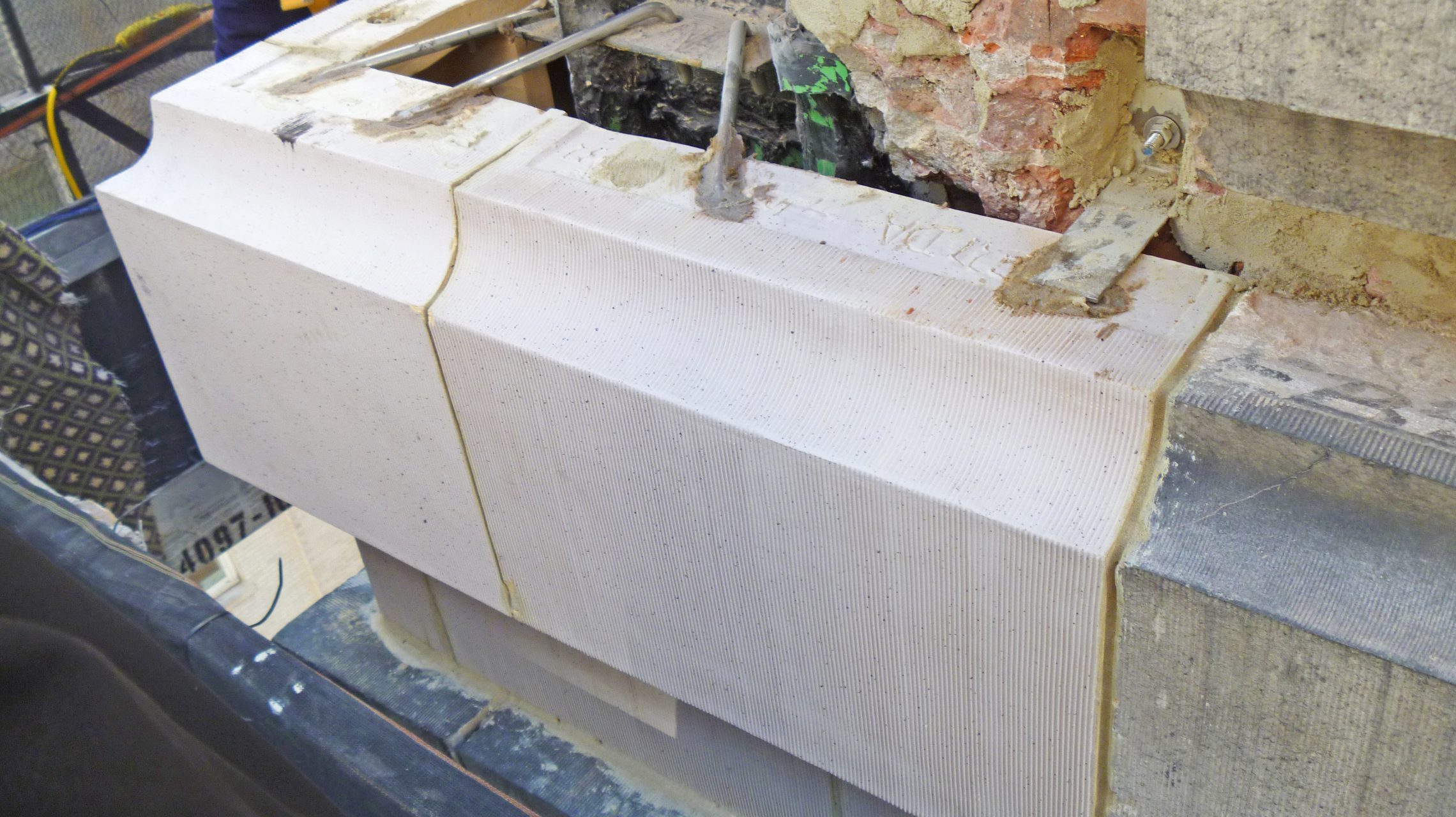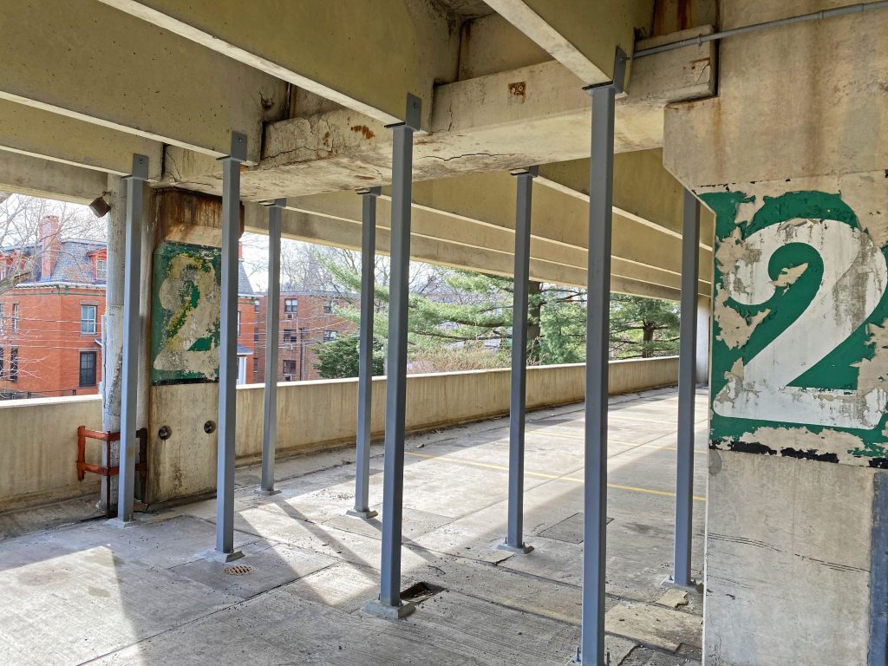Dividing the outside environment from the interior, the building enclosure is one of the most important parts of the structure. The enclosure not only defines the building’s aesthetic, but also protects occupants from the elements and facilitates a comfortable, controlled climate. With dozens of components comprising the exterior assemblies, from foundation to cladding to roof, figuring out which concerns to address first can be daunting.
As interconnected systems, building enclosure elements work synergistically, which means that superior performance in one assembly helps others function at their peak; conversely, sub-par functionality in any component adversely impacts interdependent systems. Just as a roof leak can migrate and cause mold and decay in wall assemblies, cracked and bowed facades place strain on connections and roofs. Once the building enclosure is compromised, interior spaces suffer, with moisture, heat gain, drafts, noise, and glare vying to make the distinction between inside and outside more permeable than occupants would wish.
With data about building conditions in hand, building owners and managers are faced with the challenge of establishing a budget and timeframe for upgrades and repairs. How to know which concerns demand immediate attention, and which can be deferred? Factors such as how long the owner plans to keep the property and which upgrades will be most desirable to building users are important to consider. With the guidance of an architect or engineer with expertise in building enclosure systems, property managers and owners can better determine which repairs are critical to maintain public safety, which are necessary to meet code requirements, and which, if put off, will lead to larger, more costly repairs before long.
