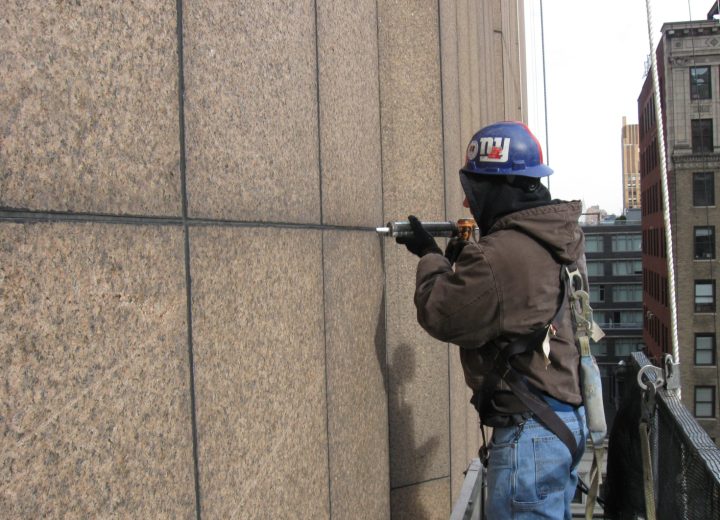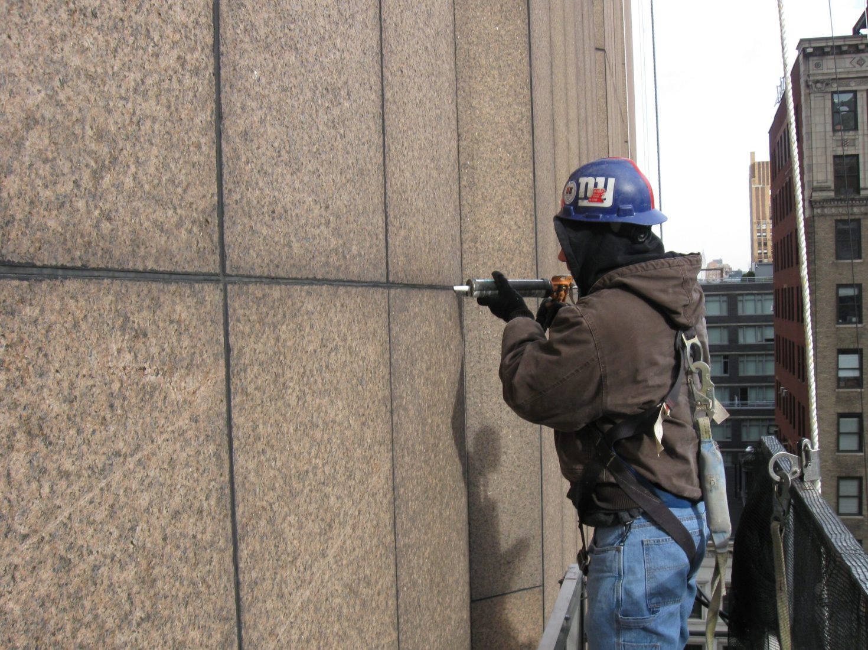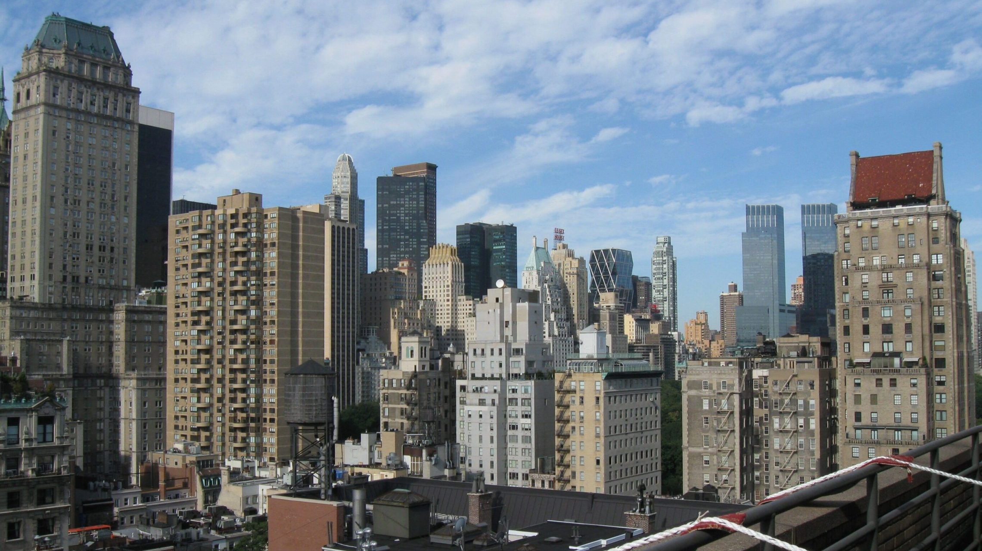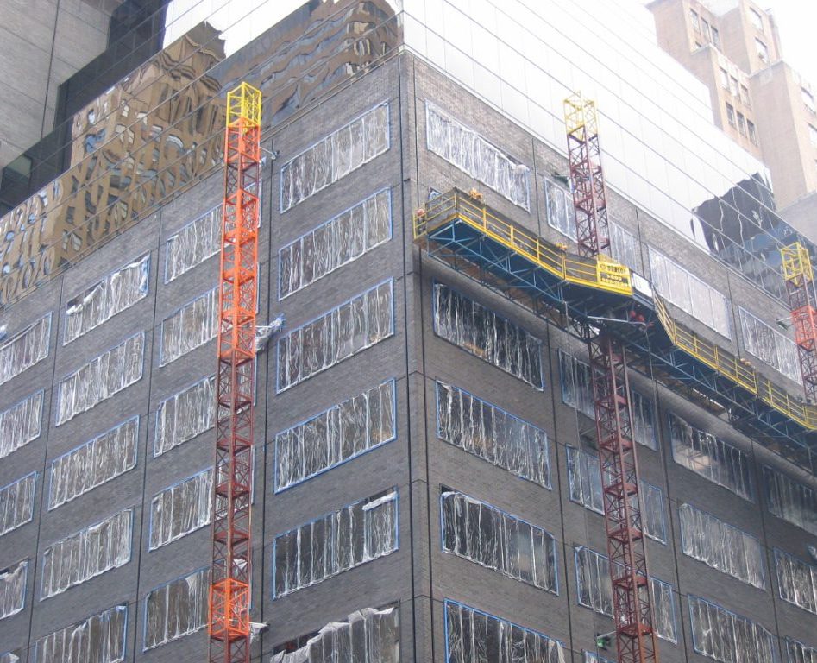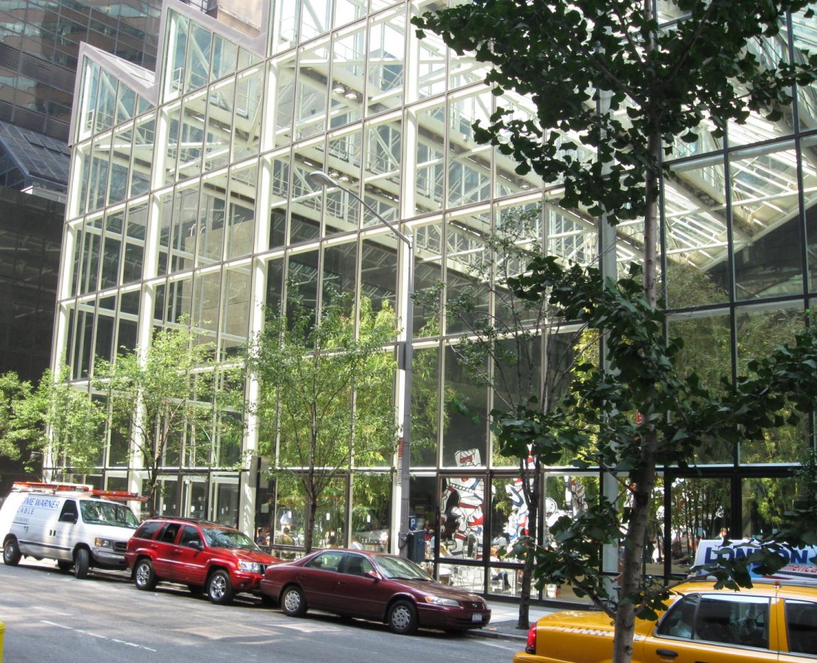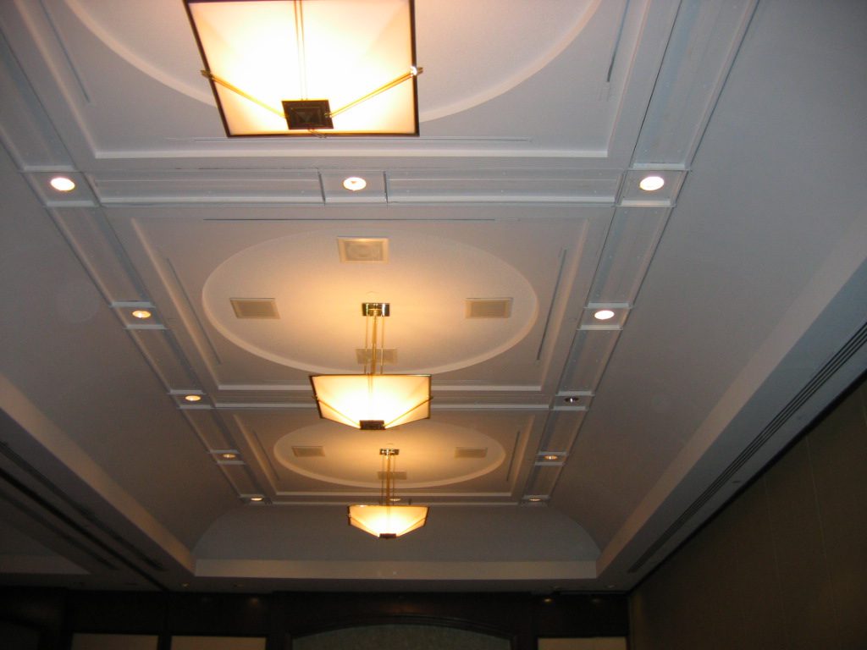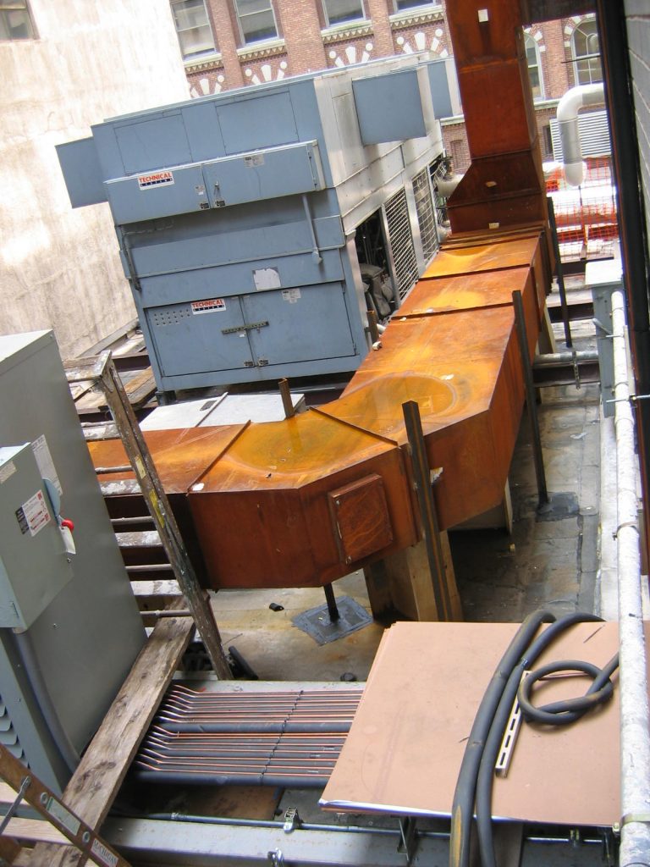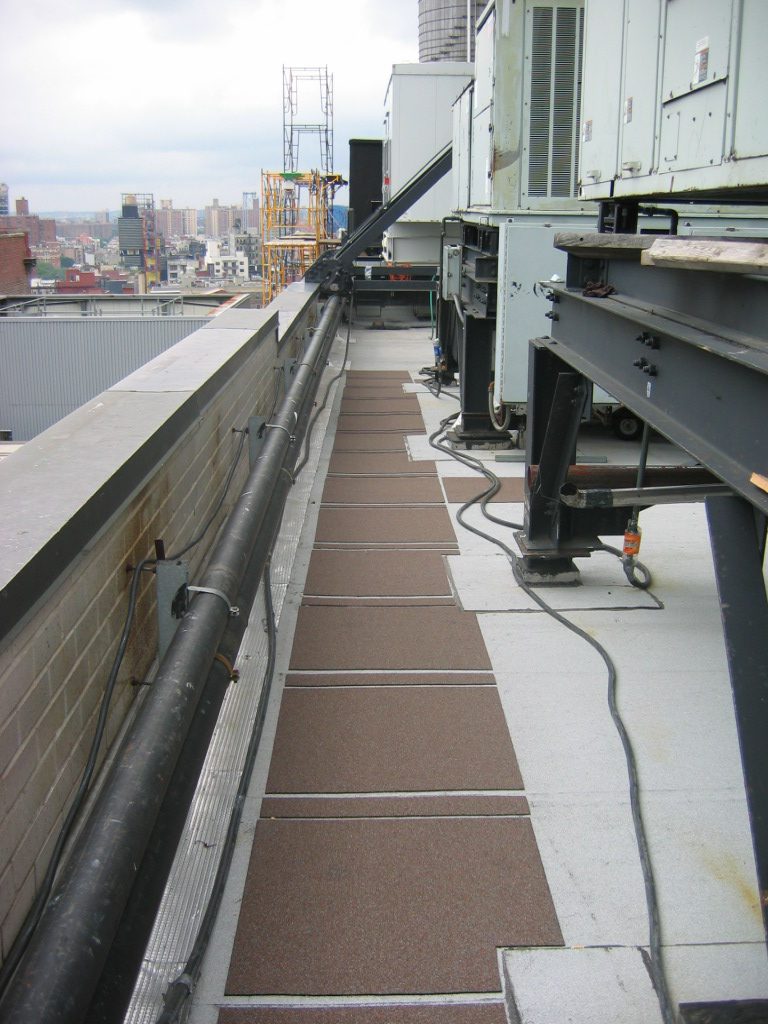Energy Audits, Retro-commissioning, and Retrofitting
Applicable building types
- Same as above, with the following exceptions.
Exemptions—Energy Audits:
- EPA Energy Star label for two of the three preceding years; OR
- Leadership in Energy and Environmental Design for Existing Buildings (LEED-EB) performance of 25+ points above average for two out of the three preceding years; OR
- LEED-EB certification within the preceding four years.
Exemptions—Retro-commissioning:
- LEED-EB certification within the preceding two years INCLUDING the point for investigation and analysis and commissioning implementation.
Requirements
Conduct an energy audit. Building evaluations will be required to identify opportunities for improved efficiency in mechanical, heating, electrical, and building envelope systems. Retrofits, such as new insulation, roofing, or seals, may be recommended, with analysis of the cost recovery period for such upgrades.
Undergo retro-commissioning. Assemble a retro-commissioning team to direct and conduct functional performance testing and to identify deficiencies in building systems, so as to optimize energy performance.
File a report. Owners will need to file an Energy Efficiency Report with the DOB, including the results of both the energy audit and the retro-commissioning.
Retrofit poorly performing components. FOR MUNICIPAL BUILDINGS ONLY, capital improvements recommended in the energy audit that would offset initial expense through energy savings within 7 years MUST be implemented. For other buildings, these are recommended, but not mandated.
Purpose
Energy standards for new buildings have become increasingly stringent. However, most of New York City is already built. As reported in PlaNYC 2030, the City’s plan to reduce carbon emissions 30% by 2030, an estimated 85% of New York City’s carbon emissions in 2030 will come from buildings that exist today. To achieve PlaNYC’s ambitious carbon reduction goal, the energy performance of existing buildings must be evaluated and improved.
Timetable
Reports will be due every 10 years, beginning in 2013. Due dates will be determined by block number. Owners can defer report submittal by 10 years if their building is less than 10 years old OR if it has undergone substantial rehabilitation AND complies with the NYCECC. City buildings have ONE year after report submission to complete mandated retrofits.
Implications
Owners will need to retain HVAC, building envelope, and other retro-commissioning specialists to collaborate on testing and evaluation. Retro-commissioning is a broad-spectrum, holistic evaluation that encompasses operations, maintenance and repair, and training and documentation. As such, diverse professionals will be required to consult both with one another and with building operations and maintenance staff. A team leader, usually a design professional, coordinates and oversees this process.
The retrofit provision has been scaled back, but owners should be at the ready. To make the plan an easier pill for building owners to swallow, the seven-year payback retrofit mandate, originally intended to apply to all buildings, now applies only to City buildings. Owners should be prepared, however, should the Council elect to broaden the scope of this provision at a later date. Planning for and implementing recommended retrofits now could spare headaches later should the law suddenly demand a slew of costly upgrades.
