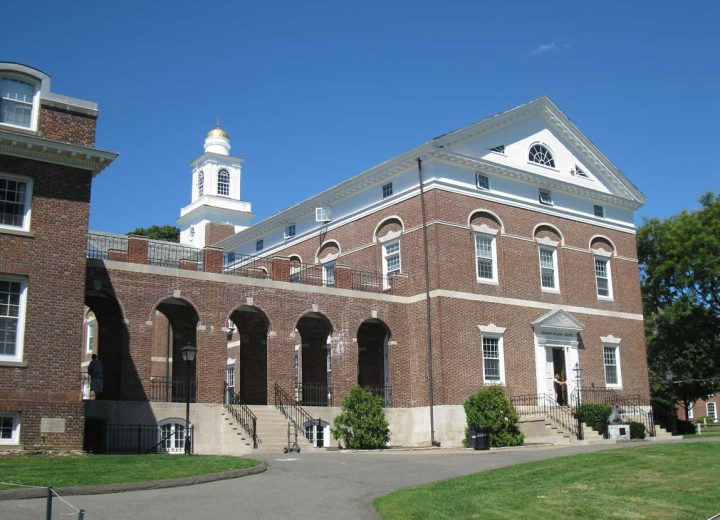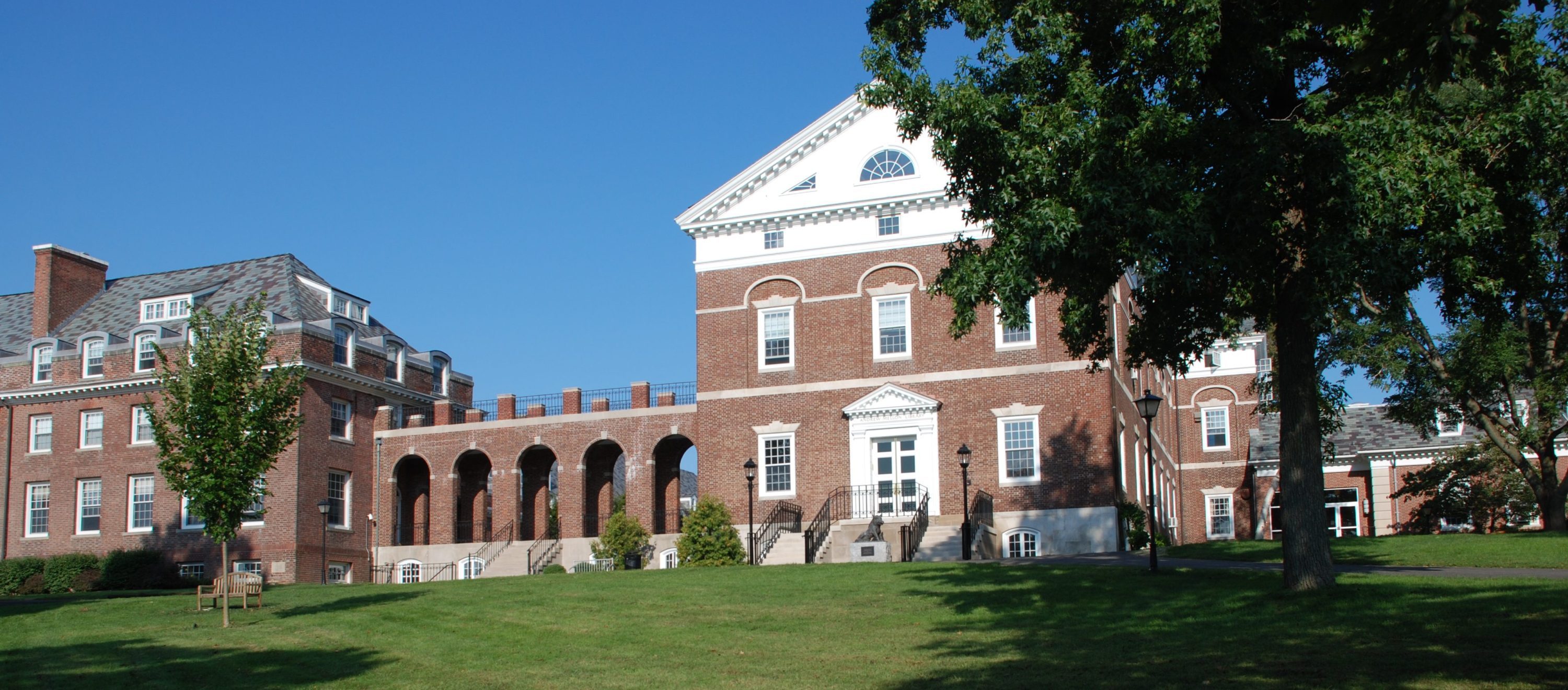Choate Rosemary Hall Andrew Mellon Library
Cupola, Entrance, and Slate Roof Restoration
A gift from United States Treasury Secretary Andrew Mellon in honor of his son Paul Mellon, the red brick Georgian-style Andrew Mellon Library was completed in 1926. In 1962, Paul Mellon expanded the library with a new wing. The coeducational private secondary school evolved from the 1974 merger of The Choate School and Rosemary Hall, boys’ and girls’ preparatory schools founded over a century ago. The 450-acre campus includes a number of Georgian buildings, as well as Colonial and Modern structures.
Choate Rosemary Hall retained Hoffmann Architects + Engineers to undertake rehabilitation projects at the library’s slate roof, wood cupola, entrance staircase, and main doors. The challenge was to rehabilitate aging building elements in a manner that repairs or replicates original architectural elements, while incorporating materials that minimize ongoing maintenance demands.
The cupola, part of the original 1926 building, features arched windows with blue glazing and a metal-clad, guilded dome. Hoffmann’s design incorporated liquid membrane waterproofing to improve weather-tightness with a long-lasting, low-maintenance solution. Our design professionals developed a renovation program that included replacement of flashings and ornamental woodwork, as well as lead paint abatement, window replacement, and dome refurbishment.

