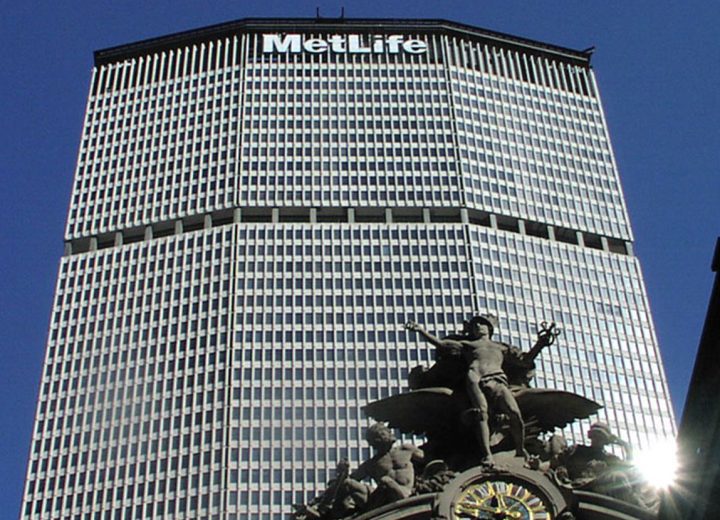MetLife Building
Facade Restoration
Designed by Emery Roth & Sons with Pietro Belluschi and Walter Gropius, the MetLife Building (originally the Pan Am Building) towers over Grand Central Station. The 1963 contemporary classic was controversial when built, with its unprecedented volume of office space, the most in any single building of its time, and its command over Park Avenue. Now a National Historic Landmark, the MetLife Building has since become a symbol of Manhattan’s midcentury commercial fortitude.
To preserve the iconic office tower, Hoffmann Architects + Engineers was retained to evaluate the facade, one of the city’s first precast concrete curtain walls. The investigation revealed defects in exposed surfaces, including cracks, spalls, broken concrete panels, and unsound sites of previous repairs.
Based on Hoffmann’s recommendations, MetLife requested that our design professionals develop a rehabilitation program that would help to assure the continued longevity of the monumental building. Because of the ambitious scope of the project, work was phased over a four-year period to prioritize rehabilitation of critical areas.
Exposed angular quartz aggregate in the precast, vertically-finned concrete sections creates a sharply articulated surface that is difficult to replicate. Exacting patching methodology and aggregate matching were required to repair damaged panels along the 59-story facade. Window and masonry rehabilitation, involving sealant joint replacement, granite panel restoration, brick repointing, flashing installation, and repairs accompanied the concrete restoration. Facade cleaning removed harmful pollutants and restored the original appearance of the building exterior.
