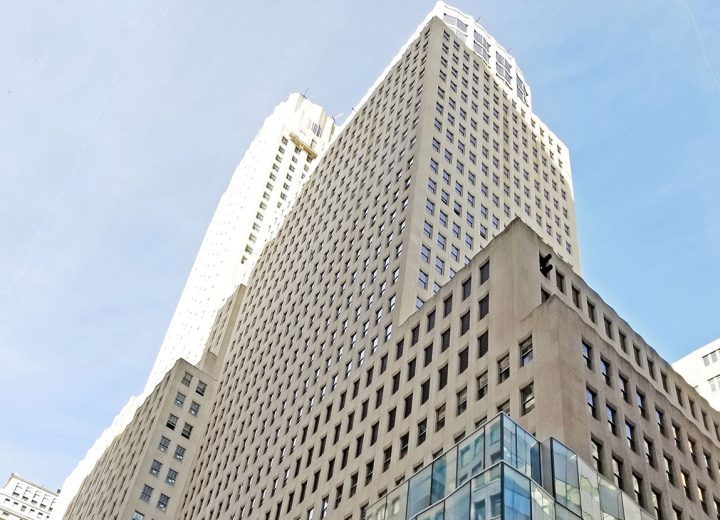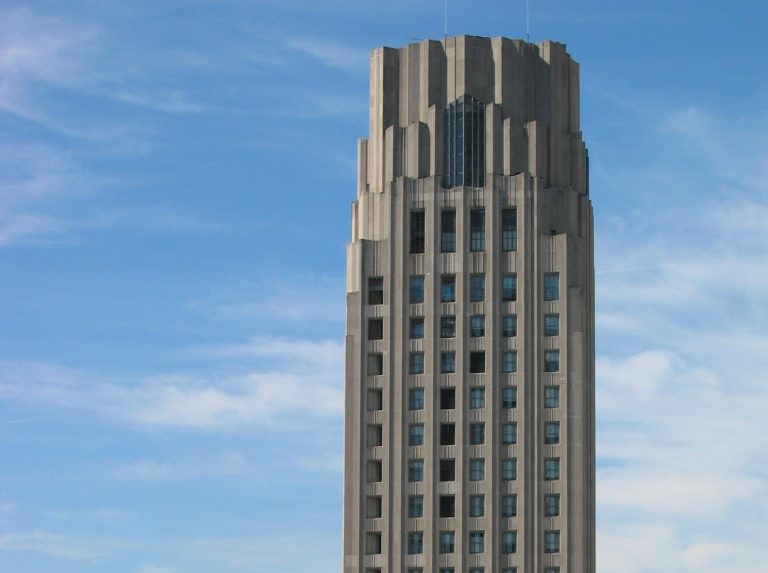One Wall Street
Building Enclosure Consultation
New York City Landmarks Conservancy Lucy G. Moses Preservation Award
Completed in 1931, the 50-story limestone-clad skyscraper at the corner of Wall Street and Broadway is a prime example of late-1920s Art Deco design. The New York City Landmark was designed by Ralph T. Walker of architecture firm Voorhees, Gmelin & Walker, who envisioned a curtain wall system with undulating surfaces, simulating a curtain draped around the structure. In 1965, a 30-story addition was constructed, such that One Wall Street occupies a full city block.
Beginning in 1996, Hoffmann Architects + Engineers provided building enclosure assessment and rehabilitation design services for the Bank of New York, which owned One Wall Street. Hoffmann conducted a condition survey and developed a master plan to maintain and rehabilitate facades, windows, roofs, and other building enclosure elements. The plan prioritized roof replacements and delineated the locations and timeline for facade repairs. Hoffmann subsequently assisted through three New York City Facade Inspection Safety Program (Local Law 11) filing cycles and provided design, bidding, and contract administration services for repairs.
Modern Vision for a Historic Structure
Macklowe Properties acquired One Wall Street in 2015, with a vision to undertake an adaptive use conversion from institutional commercial to residential/mixed-use. With extensive knowledge of the enclosure and project history at One Wall Street, Hoffmann Architects + Engineers was retained as the building enclosure consultant on a design team led by the Architect of Record, SLCE Architects, to support the extensive envelope program associated with this redevelopment.
As part of this program, Hoffmann provided architectural and engineering services, including design assistance and QA/QC observation, for a new unitized curtain wall system and retail storefronts at the base of One Wall Street , a complete restoration of the existing limestone facade, creation of masonry openings for installation of new windows, refurbishment of existing windows, recreation of the historic monumental entrance along Broadway, conversion of 53 roofs into amenity terraces, and a new seven-story overbuild amenity addition clad in a window wall system with precast panels.
Curtain Wall System
Designed to aesthetically emulate the upper undulant limestone-clad facade, the new unitized curtain wall system needed to span the 25-foot double-story opening in the existing facade without additional mid-height back-up structure. As part of the design assist, Hoffmann contributed feedback to the design team to realize effective integration and continuity of the air, water, and thermal barriers of the new assembly with the existing facade, and meet industry standards – all while staying in harmony with the established design.
For the unitized wall assembly, Hoffmann reviewed drawings and visited the manufacturer’s facility to assess visual mock-ups for technical appropriateness and conformance with the contract documents and the design intent. The firm also reviewed thermal models to evaluate overall system performance. Field reports outlining our observations streamlined integration of our recommendations into the design and detailing.
Window Wall System
Pertaining to the window wall system, Hoffmann reviewed mock-up drawings, test criteria, and test sequence for a program that included tests for static air infiltration, static and dynamic water infiltration, as well as structural, seismic thermal, and condensation performance. Our design professionals reviewed the visual mock-up at the manufacturer’s facility in Canada and observed formal performance mock-up tests at a laboratory facility in New York. Following each review, Hoffmann provided a comprehensive report illustrating observations, modifications to the design at the completion of testing, and additional recommendations.
Quality Assurance and Quality Control
Throughout the project, Hoffmann established efficient QA/QC processes to institute a consistent approach to communication, issue recognition, and prompt resolution. Working collaboratively with SLCE Architects, our design professionals evaluated the quality of construction to determine that work complied with the contract documents. Additionally, Hoffmann provided expert consultation during construction by reviewing contractor submittals, such as shop drawings, product data, and samples, for conformance with the design concept, as well as responding to contractor Requests for Information and producing sketch details for the clarification of field conditions.
One Wall Street is an emblem of Gilded Age New York opulence, with an organic design that evokes an era of possibility. Evolving this sense of new beginnings tied with rich history into the adaptive reuse involved rigorous detailing and a design team that honored the architectural heritage of the structure. Hoffmann’s role as building enclosure consultant provided the expert guidance to make the design vision a reality.

