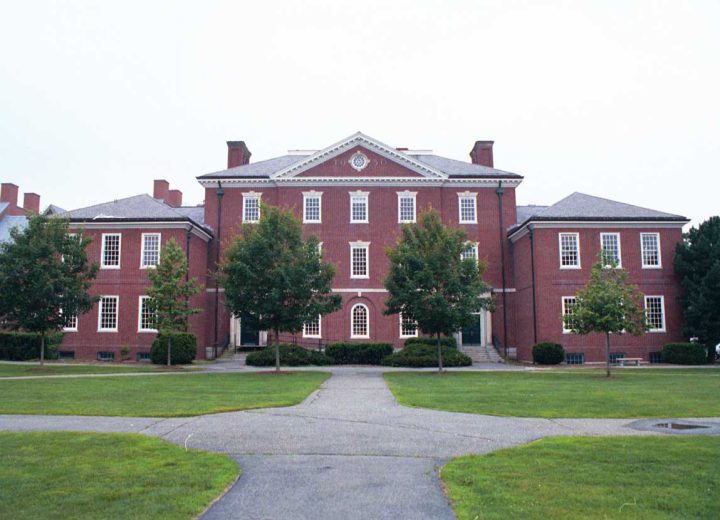Phillips Exeter Academy Thompson Science Building
Roof Consultation
Founded in 1781, Phillips Exeter Academy is a co-educational residential secondary school in southern New Hampshire composed of a blend of modern and Georgian-style academic and residence buildings. With the opening of the impressive new Phelps Science Center, designed by Centerbrook Architects, the Academy intended to rehabilitate and reuse the existing Thompson Science Building. To this end, Centerbrook Architects retained Hoffmann Architects + Engineers as expert roof design consultants.
Built in 1930, the original structure is three stories high at the center, with two-story extensions added during the late 1970s. The brick masonry building has slate roofs with sections of low-slope roofing at the apex.
Based on the age and condition of the original 1930 slate roofs, Hoffmann recommended full replacement, reusing existing copper gutters and downspouts and, where possible, slate shingles. At the 1970s additions, existing slate roofs showed very few deficiencies, and our design professionals recommended retaining the roof system and making isolated repairs.
Given the building’s location at the center of campus, the Academy elected to convert Thompson Science Building into Phelps Academy Center, a multi-function hub for students and faculty. Incorporating Hoffmann’s roof rehabilitation recommendations, Centerbrook achieved Leadership in Energy and Environmental Design (LEED) Silver certification for the repurposed building.
