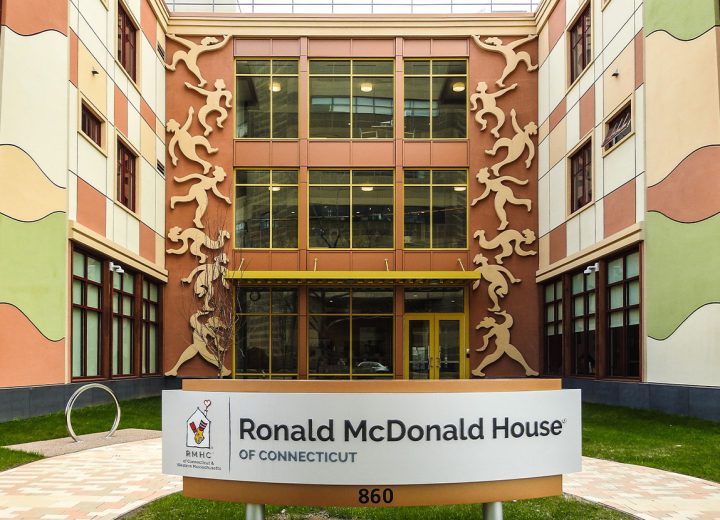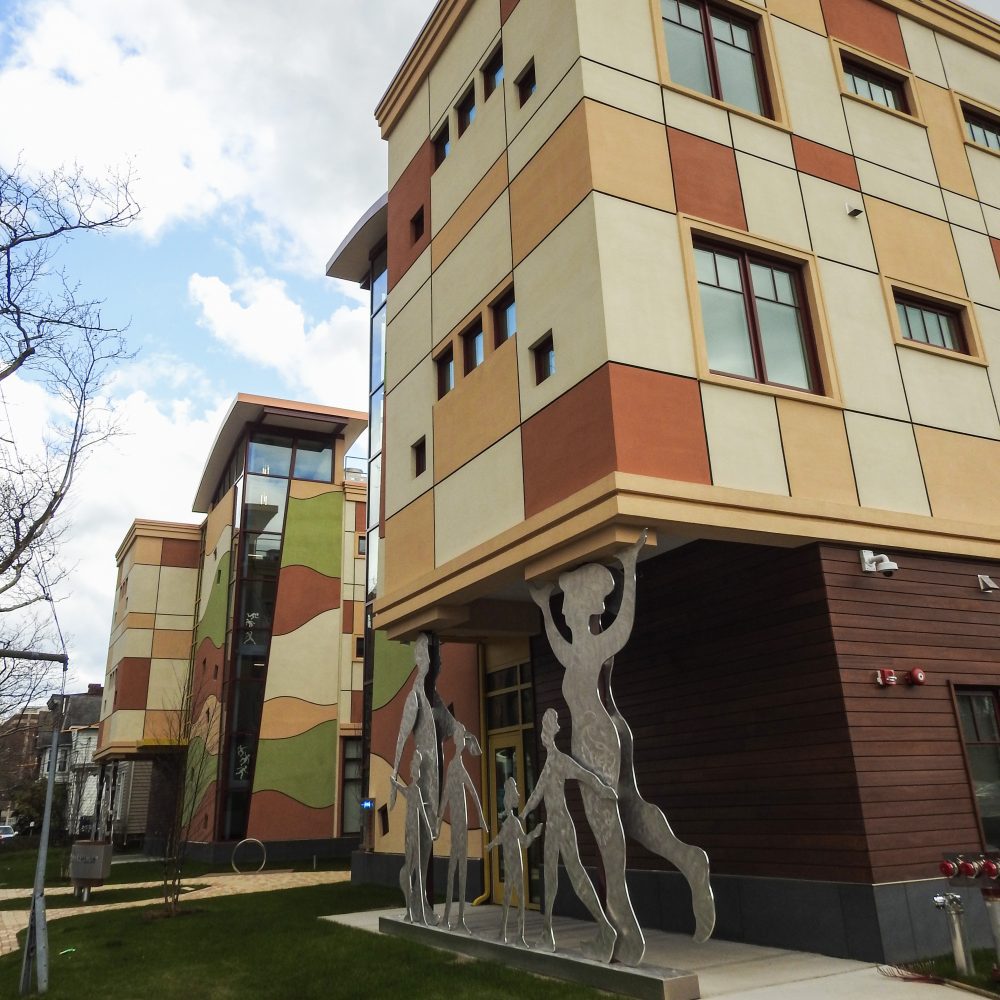Ronald McDonald House of Connecticut
Building Enclosure Consultation
Connecticut Building Congress Project Team Merit Award
The new Ronald McDonald House at Yale New Haven Children’s Hospital provides caring support services for the families of children undergoing life-saving treatment. Designed by Svigals + Partners and built by Petra Construction Corporation, the new three-story facility is a homelike environment that comforts the children and their families. Two stair towers frame the U-shaped building’s central courtyard, creating a welcoming entrance. On the facade, sculptures of people appear to be holding up the towers, representing themes of support and community.
The new facility replaces an older Ronald McDonald House, providing more rooms and additional privacy. There are 18 guest rooms with private baths and two private respite rooms in the completed Phase I of the new facility. The design connects indoor and outdoor spaces, with play areas, sunrooms on guest floors, a barrier-free accessible kitchen, and a glass facade that adds natural daylight to the shared living and dining areas. The 28,000-square-foot facility will contain 30 bedrooms when additional phases are completed.
Svigals + Partners retained Hoffmann Architects + Engineers to provide building enclosure consultation services for the new construction project. Our design professionals provided expert review related to the building envelope, with particular attention to waterproofing details and thermal performance. In collaboration with Svigals, Hoffmann’s consultation established a reliable, energy-efficient enclosure that will provide guests of the Ronald McDonald house with a comfortable climate and nurturing environment for many years to come.

