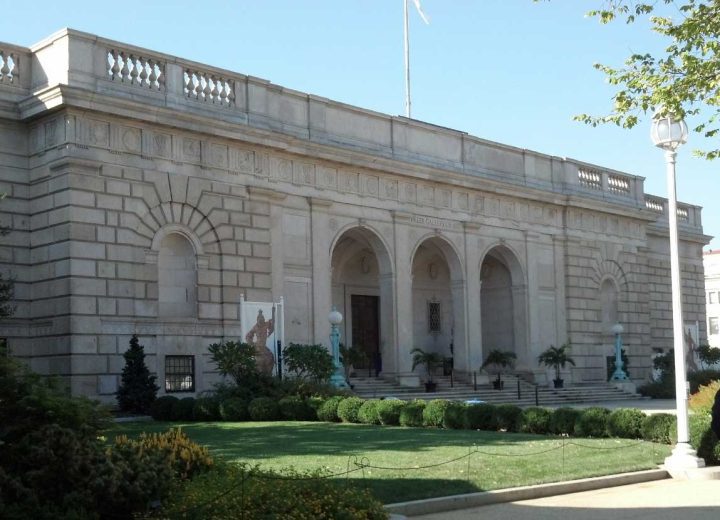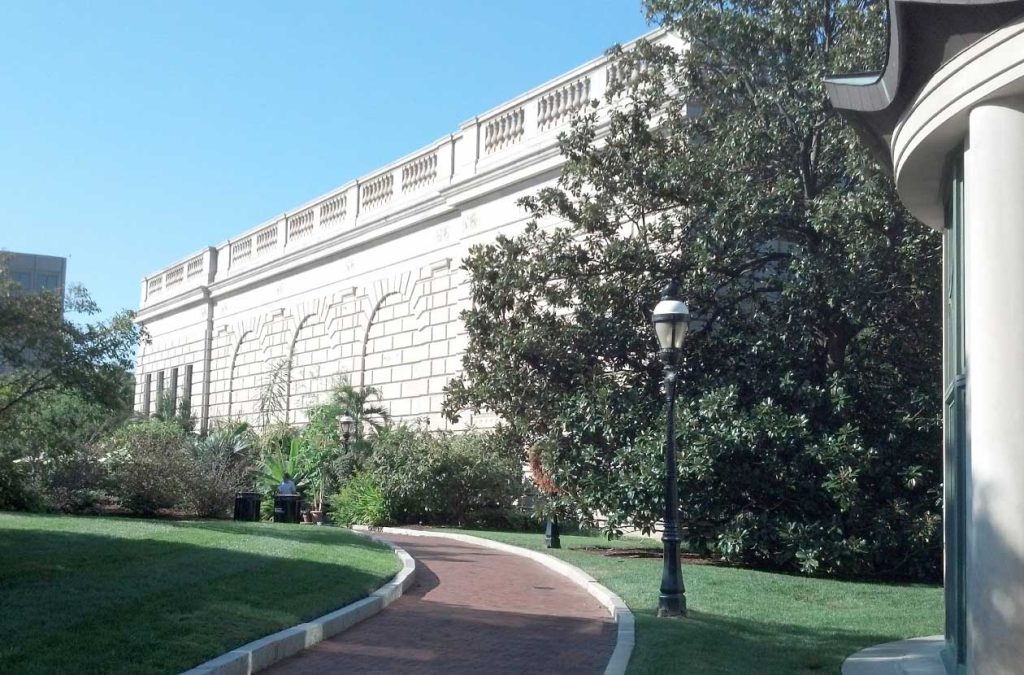The classic Renaissance-style building is symmetrical in plan and features a Stony Creek granite facade with large pillars and semi-circular doorways, adorned with decorative friezes and a balustraded parapet. Behind the granite face stone, the building walls are constructed of brick masonry backup, which extends to the underside of full-depth granite coping stones below the balustrade. At a central courtyard, exterior walls are clad in Tennessee marble. A skylight system provides natural light to a secondary translucent pane in the Gallery ceiling.
Following a roof replacement and repointing project, the Smithsonian Institution observed recurrent water infiltration at mortar joints and parapets. On behalf of the Smithsonian, Lend Lease (US) Construction, Inc. retained Hoffmann Architects + Engineers to perform a third-party investigation to identify the causes of persistent leaks. Our design professionals conducted a comprehensive assessment, which included exploratory openings in the masonry and roofing to evaluate concealed conditions, and designed and managed graduated gross water infiltration testing operations to identify the causes of moisture intrusion. Laboratory analysis of representative samples of brick and granite mortar joints supplemented the field investigation and recommended program of repairs.
Based on the findings of the survey, Hoffmann recommended a combination of granite mortar joint repointing as well as the installation of new silicone sealant joints at select locations. Recommendations also included replacement of the existing failed low-slope roof assembly with a single-ply rubberized asphaltic membrane system. As a third-party consultant for the masonry repairs under warranty, Hoffmann’s design team reviewed submittals and provided on-site contract administration services to observe and report on the workmanship and repair process being implemented to remedy the moisture intrusion occurring at this important national gallery.

