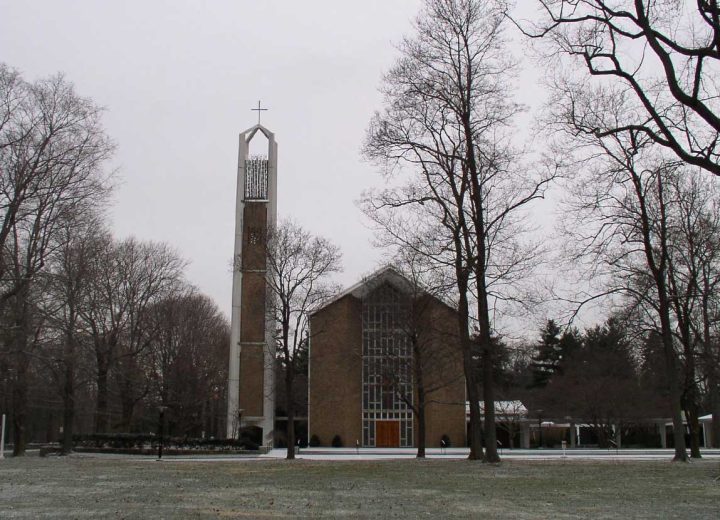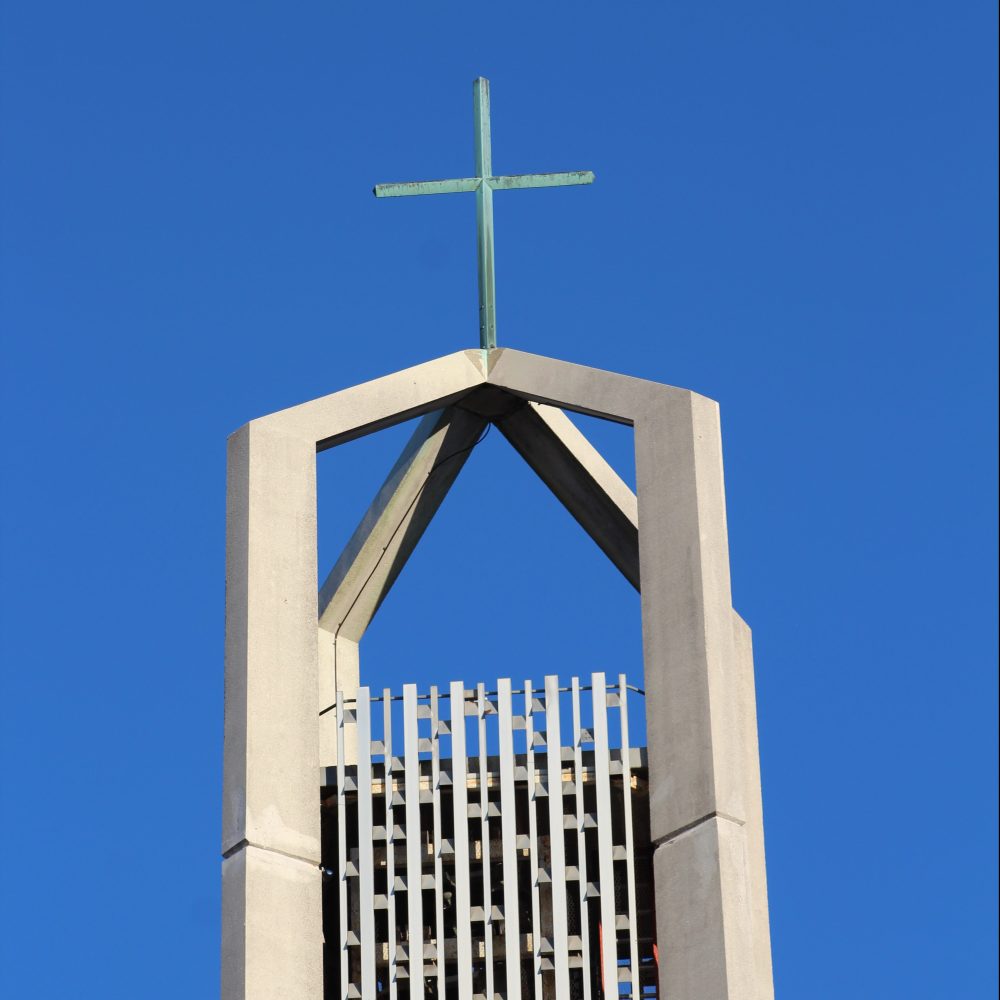St. Mark’s Episcopal Church
Roof Replacements and Bell Tower Rehabilitation
New Canaan Preservation Alliance Award
Built between 1959 and 1961, the St. Mark’s campus was designed to evoke the Gothic principles of simplicity and strength through the use of modern materials and design. Designed by Sherwood, Mills and Smith Architects of Stamford, Connecticut, the buildings are composed of precast concrete structural framework, with infill walls of buff-colored brick and aluminum. At 117 feet, the bell tower, bearing a cross over 9 feet tall, soars alongside the church as a symbol of the congregation’s spiritual mission.
Concerned with deterioration conditions at the bell tower, the Church retained Hoffmann Architects + Engineers to conduct an assessment of the brick and concrete structure. Our design professionals also evaluated roof conditions at the parish hall, cloister, and classroom wings, and we investigated deterioration at sidewalks and exterior stairs. In an illustrated report, Hoffmann documented signs of distress and provided recommendations for remedial work along with estimates of probable construction costs.
For roofs that had reached the end of their service life, Hoffmann prepared design documents and provided bidding and contract administration services for roof replacements.
To restore the integrity of the bell tower, Hoffmann’s project team designed a comprehensive restoration program, which included concrete repairs to the tower and elevated walkway, roof slab replacements, bell structure restoration, restoration of steel window frames, and sealant replacement. Our architects and engineers provided complete design through contract administration services for the rehabilitation project.

