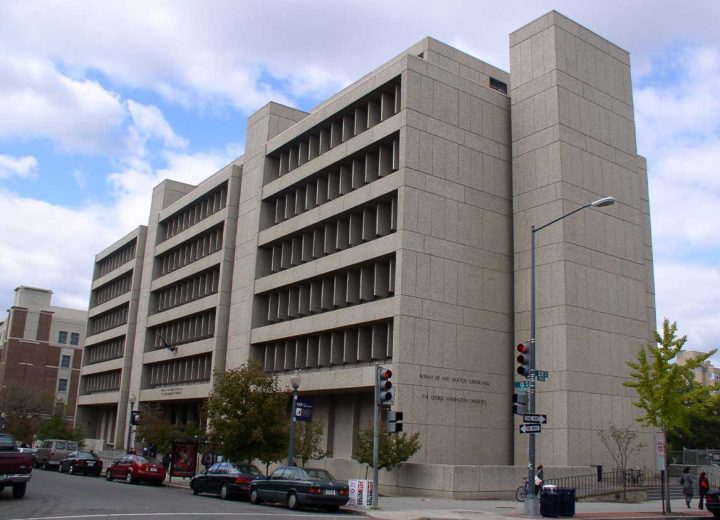The George Washington University, Funger Hall
Plaza Rehabilitation and Facade Repairs
Funger Hall was designed in 1968 by Faulkner, Stenhouse, Fryer, and Faulkner, whose work in the contemporary midcentury style is seen throughout the institution. The seven-story building is clad with exposed aggregate precast concrete panels, with window bays articulated by concrete lighting control fins at each floor. Surrounding the building is a terrace, which forms the roof of a bi-level below-grade parking garage.
When the university observed considerable water infiltration at the parking garage, they called in Hoffmann Architects + Engineers to evaluate the overlying terrace and address leaks before they led to structural deterioration. Hoffmann presented the findings of the investigation in an illustrated survey report, which included opinions of probable construction costs and recommendations for the plaza repairs.
Four years later, the university again retained Hoffmann to consult on the Funger Hall plaza, in conjunction with an addition to the building that would be designed by SmithGroup. Revisiting our original plaza survey, Hoffmann prepared an updated report to indicate where and how conditions had declined over the intervening years. The report also included recommendations for plaza rehabilitation strategies that would preserve the aesthetic character of the plaza, address recurrent leaks, minimize disruption and costs, and dovetail with the proposed new construction.
Hoffmann provided contract documents and contract administration services for the replacement of the waterproofing, paving, and drains at the plaza, as well as for rehabilitation of the stairs, ramps, and foundation walls of the plaza.
Because our architects and engineers look at building elements, such as plazas and garages, not as isolated components but as part of an integrated building enclosure system, the plaza survey also pointed to deficiencies in the facade that could be affecting the integrity of the terrace below. As such, the university asked Hoffmann to conduct a formal facade investigation, as well as to provide design documents for the repair of facade panels, window flashings, and sealant joints.
