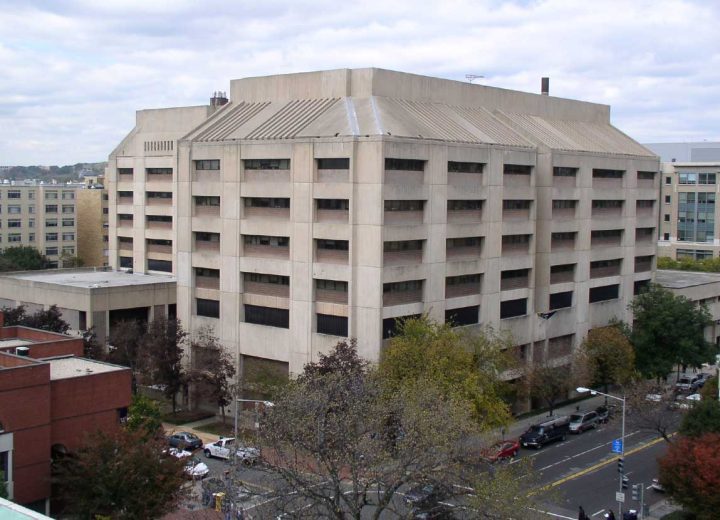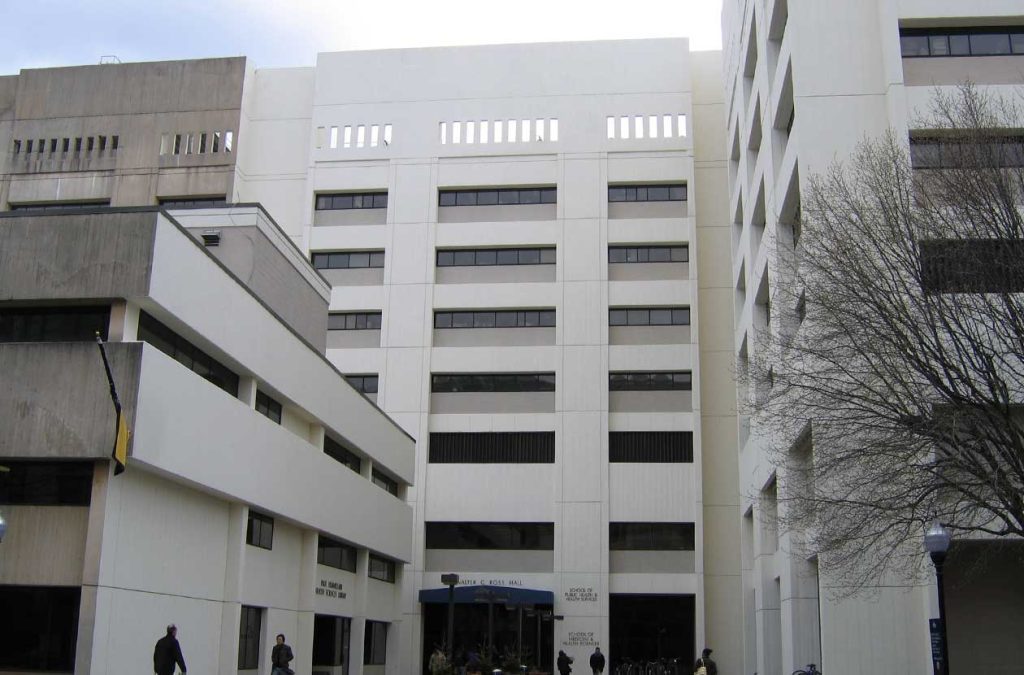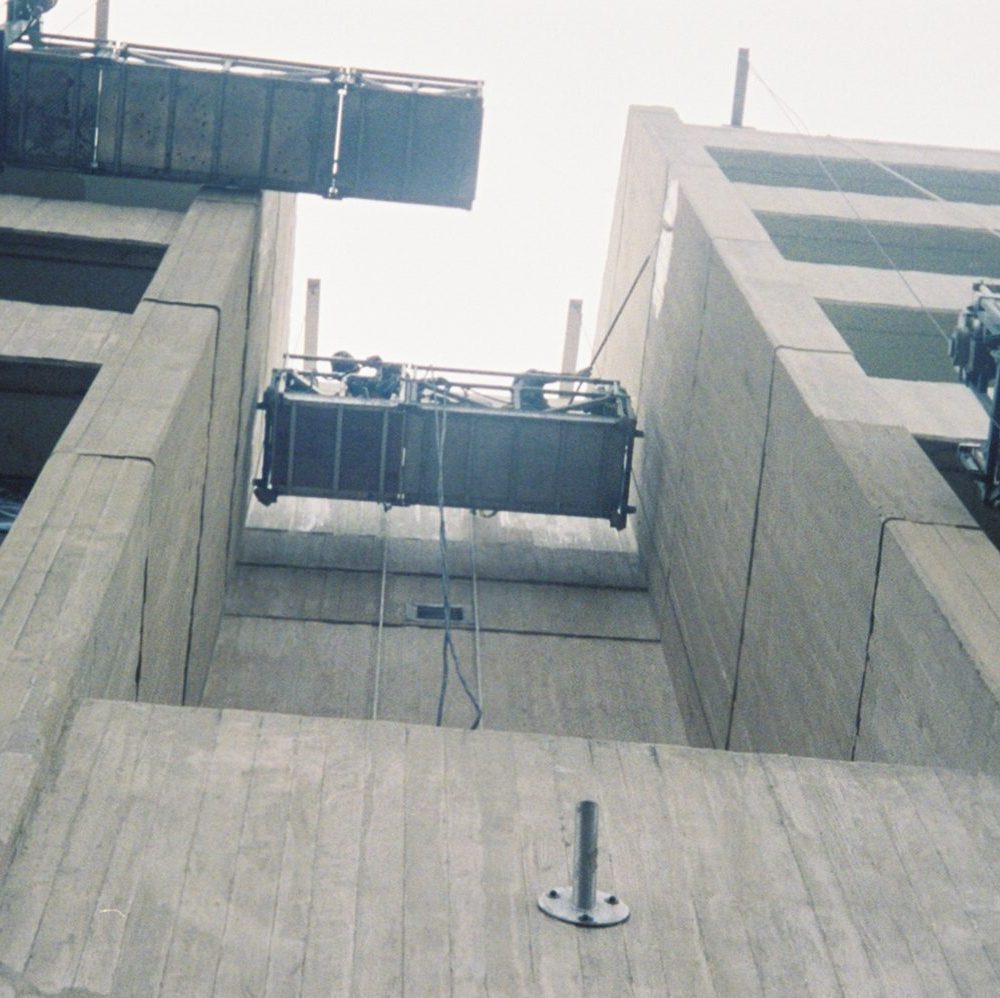The George Washington University, Ross Hall
Parking Structure, Plaza, and Facade Rehabilitation
International Concrete Repair Institute Award of Merit
Designed by Mills, Petticord & Mills and completed in 1970, Walter G. Ross Hall encompasses an entire city block. The seven-story, Z-shaped, cast-in-place concrete structure, with massive board-formed concrete columns and beams bracketing concrete masonry unit infill walls, houses the George Washington University School of Medicine and Himmelfarb Medical Library. To the north is a brick-paved, concrete slab plaza above a sub-grade, bi-level parking garage that also extends under the building. Concrete delamination and exposed steel reinforcing at the facade and garage had led to aesthetic and structural concerns, while leaks so plagued the garage that waterborne mineral deposits had formed stalactites and stalagmites.
Hoffmann Architects + Engineers conducted a parking structure investigation that pointed to improper expansion joint detailing of the overlying plaza deck and waterproofing membrane. The initial installation did not allow for expansion/contraction of the plaza deck and so served only to exacerbate leaks. Poor drainage compounded the problem by saturating the compromised waterproofing system and funneling water through the open expansion joints. As water entered the garage, it mixed with de-icing salts and caused corrosion of embedded reinforcing steel, which expanded to damage the surrounding concrete in a self-perpetuating cycle.


