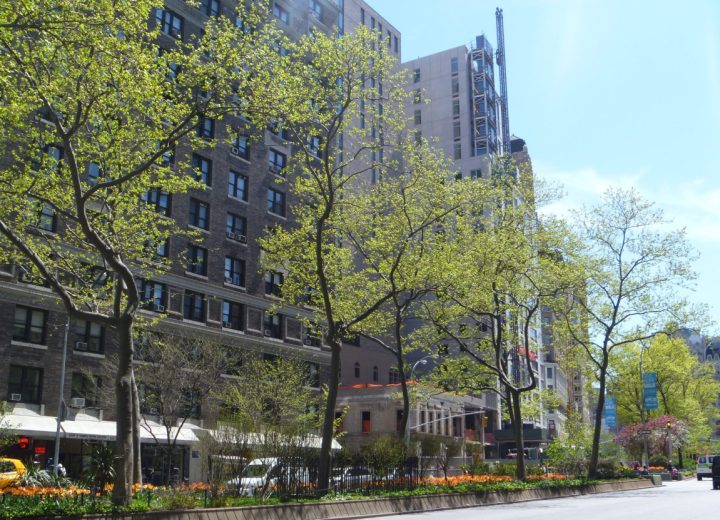The Larstrand, 2182 Broadway
New Construction Building Enclosure Consultation
A luxury residential tower at Broadway and 77th Street on the Upper West Side, the Larstrand boasts 40,000sf of retail space on the lower levels, with 181 rental units and amenity spaces occupying the bulk of the 20-story high-rise. The facade is a combination of precast concrete panels and aluminum-framed glazing systems, and the roof incorporates an attractive outdoor terrace. Hoffmann Architects + Engineers provided building enclosure consultation services for the new construction project, as well as the concurrent renovation of two existing low-rise buildings at the north end of the site. The property was developed by Friedland Properties and Rose Associates, with SLCE Architects as the architect-of-record.
Hoffmann provided design assistance and review related to the building enclosure, including the facade, windows, roof, and waterproofing systems. The consultation focused on compliance with the New York City Energy Conservation Code and issues related to weather integrity and constructability. Our technical professionals worked with the architect-of-record and other project team members to establish performance requirements, then identified products and assemblies that were appropriate to the design and program objectives.
As building exterior experts, our architects and engineers applied the latest building codes and industry standards, then conferred with the project team regarding impact to the design. Hoffmann provided guidance to develop construction details that addressed technical requirements without compromising the design aesthetic. During construction, our team conducted regular site visits to review the progress and quality of work. By evaluating building envelope systems during installation, Hoffmann confirmed conformance with design objectives and offered the specialized expertise needed to optimize enclosure performance.
