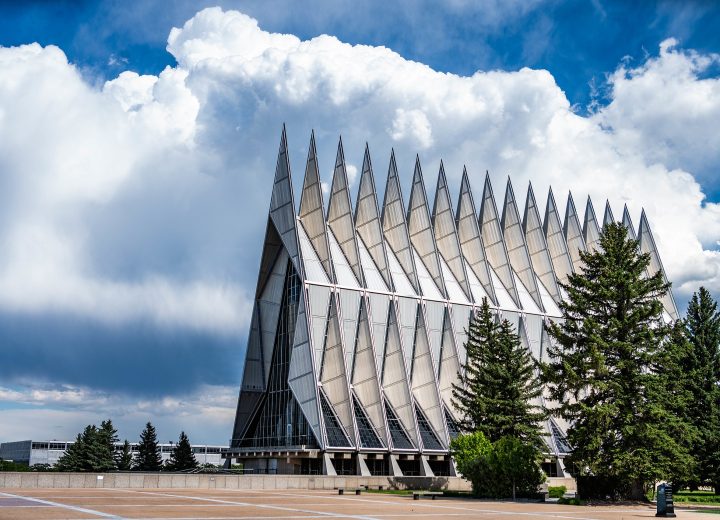United States Air Force Academy Cadet Chapel
Building Enclosure Rehabilitation Peer Review
The United States Air Force Academy Cadet Chapel, completed in 1962, is the prominent architectural feature of the Cadet Area at the United States Air Force Academy in Colorado Springs, Colorado. It was designed by Walter Netsch of Skidmore, Owings and Merrill. Originally controversial in its design, the Cadet Chapel has become a classic and highly respected example of Modernist architecture. At 150 feet tall, 280 feet long, and 84 feet wide, the Chapel has 17 spires, each consisting of a 75-foot long tubular steel frame weighing five tons. In 1996, the Cadet Chapel was awarded the American Institute of Architects (AIA) Twenty-five Year Award, which is “conferred on a building that has stood the test of time for 25-35 years and continues to set standards of excellence for its architectural design and significance.” In a further testament to its seminal place in Modern architecture, the Chapel, as part of the Cadet Area, was named a U.S. National Historic Landmark in 2004.
The Cadet Chapel was designed to house three distinct worship areas under a single roof. Inspired by chapels at Sainte-Chapelle in France and the Basilica of San Francesco d’Assisi in Italy, Netsch stacked the spaces on two main levels. The Protestant nave is located on the upper level, while the Catholic and Jewish chapels and a Buddhist room are located beneath it. Below this level is a larger room used for Islamic services, as well as two meeting rooms. Each worship space has its own entrance, and services may be held simultaneously without interfering with one another.
Water infiltration has plagued the structure since it was first completed. A redundant membrane system, part of the original design, was said to have been omitted as a cost-saving measure. The USAFA programmed and executed several projects since 1963 in an attempt to stop the leaking, but without lasting success. After years of repairs and studies, the USAFA undertook a comprehensive rehabilitation project to not only resolve the water infiltration for the long term, but also restore the entire chapel. Along with resolving the leaks, the renovation includes replacement of the chapel’s aluminum housing, installation of a redundant water barrier, removal and cleaning of the building’s 24,000 stained glass pieces, restoration of pews and two organs, and asbestos mitigation. The renovation project, begun in 2019, is estimated to cost $158 million, with an expected completion date in 2026.
Hoffmann Architects + Engineers was retained as the Independent Technical Reviewer on the project. Our technical professionals provided design consultation services for building enclosure assemblies and waterproofing, along with review of proposed approaches for conformance with accepted standards for the treatment of historic properties.
