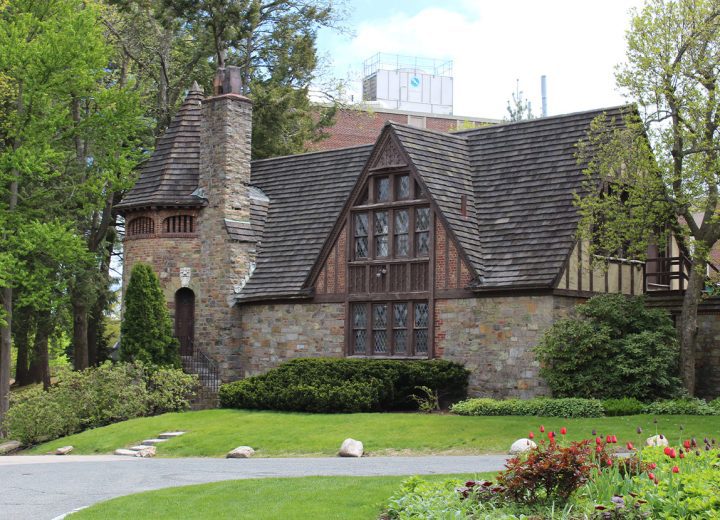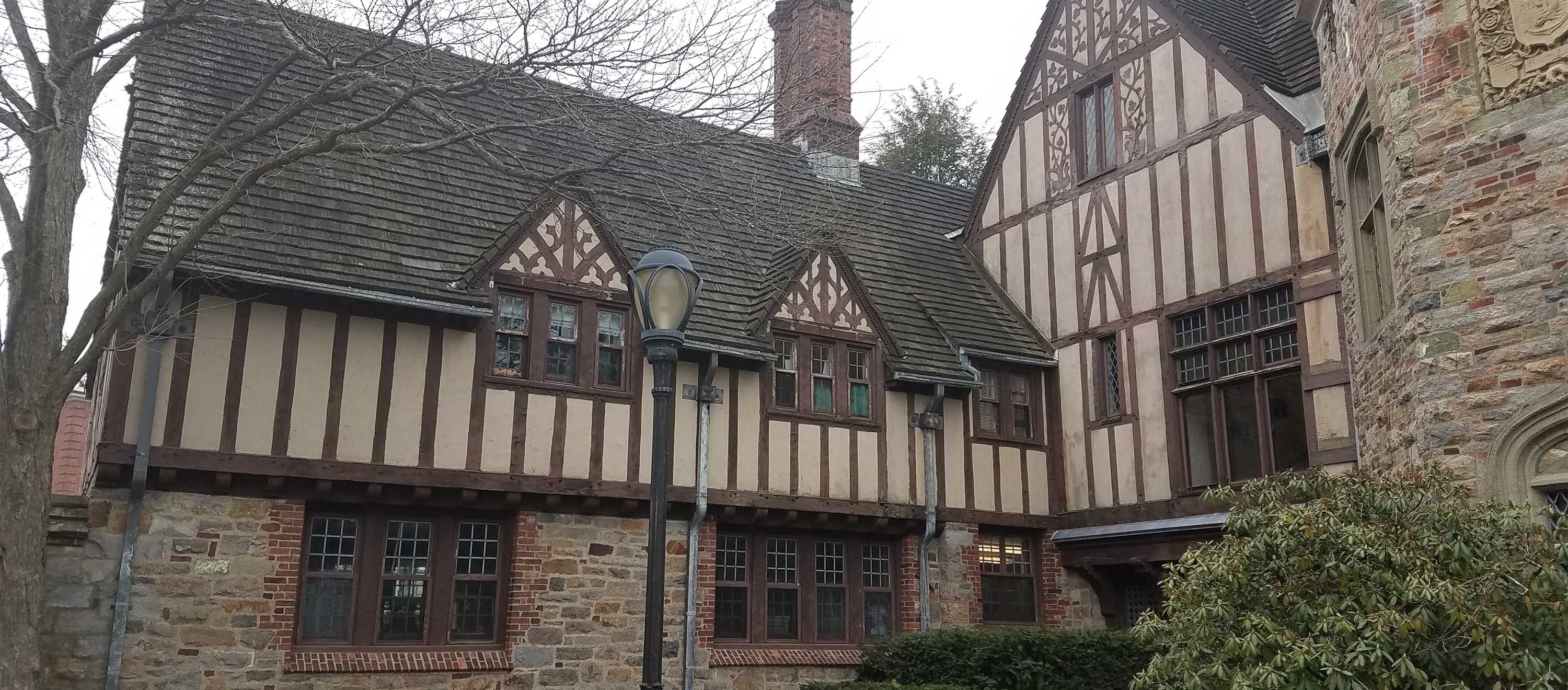Worcester Polytechnic Institute, Higgins House
Building Condition Assessment and Restoration Design
Construction on the Higgins House began in 1920 and was completed in 1923. It was modeled after the Compton Wyngates castle located in Warwickshire, England and includes an octagonal tower with crenelated battlements and several ornamental brick chimneys. Other exterior features include timbered gables and multi-light leaded windows. The Higgins House is constructed of a variety of building materials, including brick, local and imported stone, wood, stucco and clay tile roofing. The building, originally constructed as a residence, is now used for alumni activities, continuing education programs, luncheons, banquets, and weddings.
Higgins House and the adjoining Carriage House were exhibiting significant signs of aging and deterioration, and Worcester Polytechnic Institute (WPI) retained Hoffmann Architects + Engineers to conduct a building condition assessment of both structures. The design team was tasked with determining the overall condition of the building, as well as establishing a scope of work for restoration and an opinion of probable cost.
Hoffmann’s evaluation cataloged deficiencies throughout the building enclosure, including deteriorated mortar joints in the ornamental chimneys, deteriorated and missing bricks, crumbling cast stone copings and battlements, spalled and cracked brick and stucco, severe wood rot in many of the exterior facade members and architectural features, cracked clay roofing tiles, bowed leaded windows, spalling of the cornice running along the upper elevation of the tower, significant efflorescence emanating from a cast stone cornice on the tower as well as from the tower walls, and evidence of pervasive moisture infiltration. Subsequently, WPI retained Hoffmann to develop contract documents for the historic restoration project.

